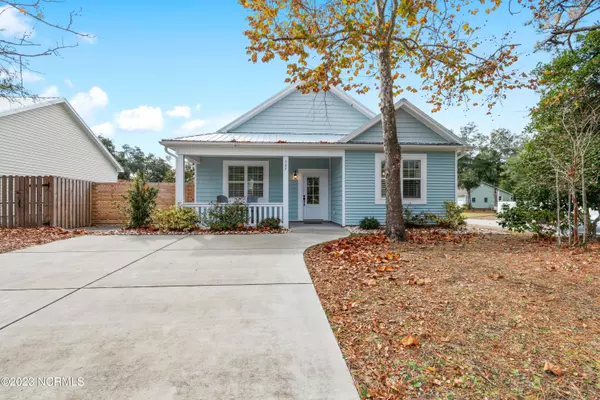$675,000
$699,000
3.4%For more information regarding the value of a property, please contact us for a free consultation.
707 W Oak Island Drive Oak Island, NC 28465
3 Beds
2 Baths
1,531 SqFt
Key Details
Sold Price $675,000
Property Type Single Family Home
Sub Type Single Family Residence
Listing Status Sold
Purchase Type For Sale
Square Footage 1,531 sqft
Price per Sqft $440
Subdivision Tranquil Harbor
MLS Listing ID 100416646
Sold Date 02/29/24
Style Wood Frame
Bedrooms 3
Full Baths 2
HOA Y/N No
Originating Board North Carolina Regional MLS
Year Built 2020
Annual Tax Amount $2,162
Lot Size 7,275 Sqft
Acres 0.17
Lot Dimensions 60' x 120'
Property Description
Indulge in coastal living at its finest with this captivating west-side cottage, ideally situated on a charming corner lot & includes a POOL. This near-new gem welcomes you with an open floor plan, a generously spacious dining area, and a dream kitchen equipped with gleaming stainless steel appliances. Every room exudes elegance and privacy thanks to the stylish Plantation window shutters. The large master suite is a retreat with a trey ceiling, expansive walk-in closet, and dual vanity. Step outside to discover outdoor living at its best - a covered porch at the front, a screened porch overlooking the sparkling swimming pool, and a meticulously hardscaped backyard. Enjoy the convenience of beach access over Middleton, and rest easy with irrigation and sod. Additional perks include a large attached storage area, perfect for housing all your toys. Welcome to your dream home!
Location
State NC
County Brunswick
Community Tranquil Harbor
Zoning R6
Direction Take Middleton across the bridge onto Oak Island, turn right at stoplight onto W Oak Island Dr, house is on the left at the corner of W Oak Island Dr and SW 8th St.
Rooms
Basement None
Primary Bedroom Level Primary Living Area
Interior
Interior Features Master Downstairs, 9Ft+ Ceilings, Tray Ceiling(s), Ceiling Fan(s), Walk-In Closet(s)
Heating Heat Pump, Electric
Flooring LVT/LVP, Tile
Fireplaces Type None
Fireplace No
Window Features Blinds
Appliance Washer, Stove/Oven - Electric, Refrigerator, Microwave - Built-In, Dryer, Dishwasher
Laundry Laundry Closet, In Hall
Exterior
Exterior Feature Outdoor Shower, Irrigation System
Garage On Site, Paved
Waterfront No
Roof Type Metal
Porch Covered, Porch, Screened
Parking Type On Site, Paved
Building
Lot Description Corner Lot, Wooded
Story 1
Foundation Slab
Sewer Municipal Sewer
Water Municipal Water
Structure Type Outdoor Shower,Irrigation System
New Construction No
Schools
Elementary Schools Southport
Middle Schools South Brunswick
High Schools South Brunswick
Others
Tax ID 234kb00403
Acceptable Financing Cash, Conventional
Listing Terms Cash, Conventional
Special Listing Condition None
Read Less
Want to know what your home might be worth? Contact us for a FREE valuation!

Our team is ready to help you sell your home for the highest possible price ASAP







