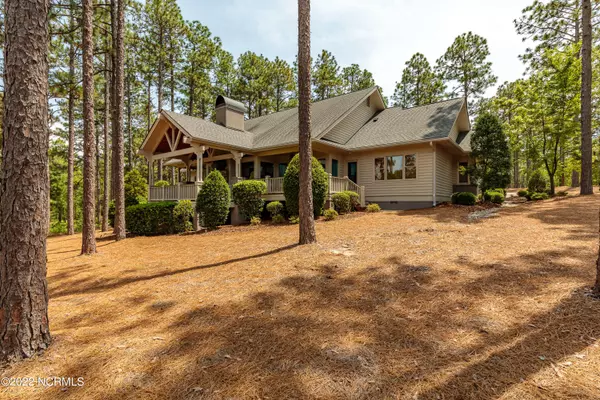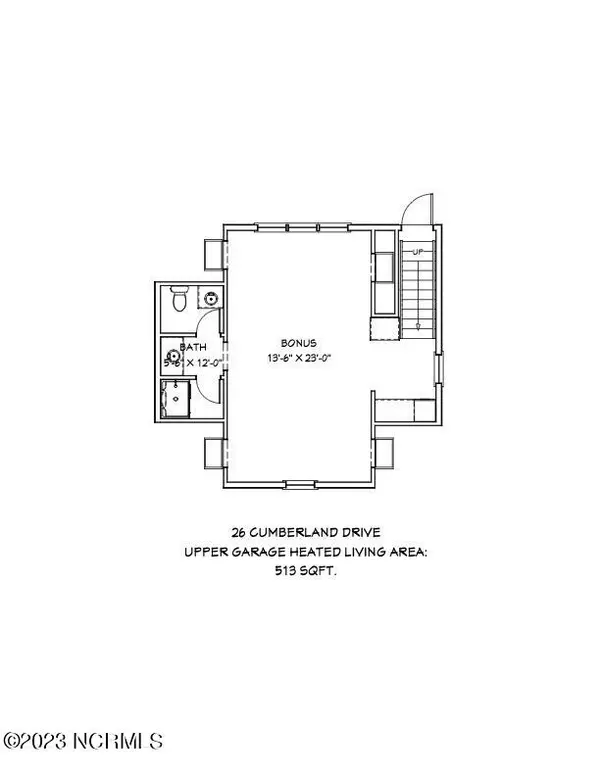$1,020,000
$985,000
3.6%For more information regarding the value of a property, please contact us for a free consultation.
26 Cumberland Drive Pinehurst, NC 28374
4 Beds
5 Baths
3,364 SqFt
Key Details
Sold Price $1,020,000
Property Type Single Family Home
Sub Type Single Family Residence
Listing Status Sold
Purchase Type For Sale
Square Footage 3,364 sqft
Price per Sqft $303
Subdivision Forest Creek
MLS Listing ID 100405143
Sold Date 02/29/24
Style Wood Frame
Bedrooms 4
Full Baths 5
HOA Fees $2,117
HOA Y/N Yes
Originating Board North Carolina Regional MLS
Year Built 2003
Lot Size 1.210 Acres
Acres 1.21
Lot Dimensions 125 x 432 x 175 x 340
Property Description
Beautiful Single level Golf Front Home overlooking the 5th Hole of the South Course at Forest Creek. Fantastic entertaining home that features Four suites all with private baths. This home has an open floor plan with hardwood floors in the great room and kitchen. There is a Billiards Table and a separate Bar to entertain friends and family. Outside you will find three covered areas on the deck overlooking the golf course. One of these covered areas offers an outdoor fireplace. There is a detached structure that can be used as a garage, but has been converted into a game room. There is a large bonus room above this structure with four full size beds and a full bath. Please note that these spaces are not included in the home's square footage) There's even an artificial putting green located at the homes entrance. Let the fun begin when you arrive at this well cared for home.
Location
State NC
County Moore
Community Forest Creek
Zoning RS-3
Direction Enter Forest Creek gate and take 1st right onto Meyer Farm Dr, then first left onto Cumberland. 3rd house on right.
Rooms
Basement Crawl Space
Primary Bedroom Level Primary Living Area
Interior
Interior Features Master Downstairs, Ceiling Fan(s), Walk-In Closet(s)
Heating Heat Pump, Electric
Cooling Central Air
Flooring Carpet, Tile, Wood
Appliance Refrigerator, Range, Microwave - Built-In, Dishwasher
Laundry Laundry Closet
Exterior
Exterior Feature Irrigation System, Gas Logs
Garage Paved
Garage Spaces 2.0
Waterfront No
Roof Type Composition
Porch Covered, Porch
Parking Type Paved
Building
Story 1
Sewer Municipal Sewer
Water Municipal Water
Structure Type Irrigation System,Gas Logs
New Construction No
Schools
Elementary Schools Mcdeeds Creek Elementary
Middle Schools New Century Middle
High Schools Union Pines High
Others
Tax ID 98000851
Acceptable Financing Cash, Conventional, FHA, VA Loan
Listing Terms Cash, Conventional, FHA, VA Loan
Special Listing Condition None
Read Less
Want to know what your home might be worth? Contact us for a FREE valuation!

Our team is ready to help you sell your home for the highest possible price ASAP







