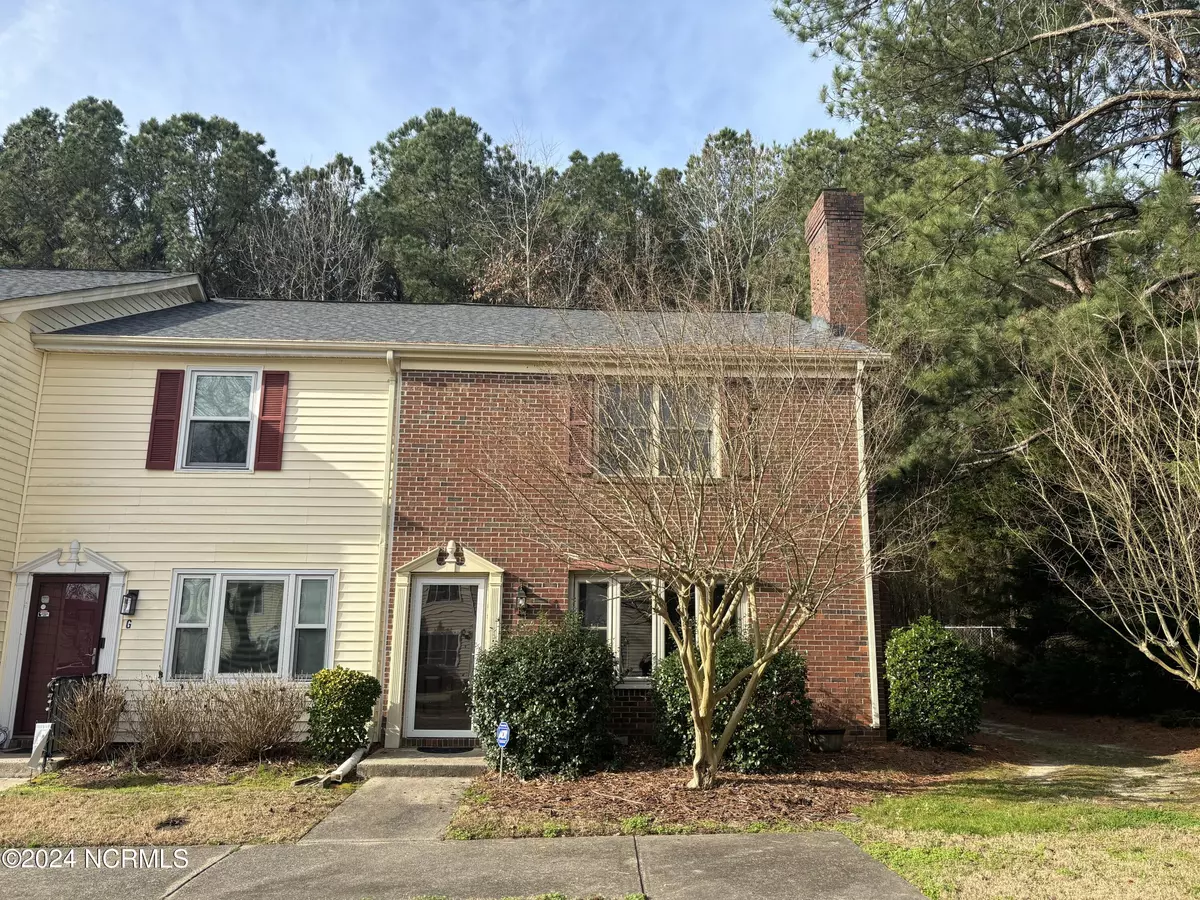$155,000
$155,000
For more information regarding the value of a property, please contact us for a free consultation.
2907 Cedar Creek Road #Unit H Greenville, NC 27834
3 Beds
3 Baths
1,470 SqFt
Key Details
Sold Price $155,000
Property Type Townhouse
Sub Type Townhouse
Listing Status Sold
Purchase Type For Sale
Square Footage 1,470 sqft
Price per Sqft $105
Subdivision Rownetree Woods
MLS Listing ID 100427889
Sold Date 03/01/24
Style Wood Frame
Bedrooms 3
Full Baths 2
Half Baths 1
HOA Fees $1,620
HOA Y/N Yes
Originating Board North Carolina Regional MLS
Year Built 1985
Annual Tax Amount $1,257
Lot Size 1,307 Sqft
Acres 0.03
Property Description
Corner lot brick townhome nestled in the trees and conveniently located! This is a 3 bedroom, 2.5 bath situated just minutes to ECU and the medical district! Updates include: updated kitchen recent appliances, pantry, laundry room, ample storage both inside and out! Large primary bedroom with ensuite and walk in closet. Two additional bedrooms upstairs with wood flooring. Fenced patio with treelined backdrop, established low maintenance landscaping and storage room. Refrigerator, washer and dryer can convey with acceptable offer!
Location
State NC
County Pitt
Community Rownetree Woods
Zoning MR
Direction From ECU Health, take W Arlington Blvd to W Fifth St. Turn left onto W Fifth St, left onto B's Barbecue Rd, right into Rownetree Woods and left into townhome community. Townhome to the back and on the right.
Rooms
Basement None
Primary Bedroom Level Non Primary Living Area
Interior
Interior Features Ceiling Fan(s), Eat-in Kitchen
Heating Electric, Heat Pump
Cooling Central Air
Flooring Carpet, Tile, Vinyl, Wood
Window Features Blinds
Appliance Refrigerator
Laundry Inside
Exterior
Garage Assigned, Paved
Waterfront No
Roof Type Shingle
Porch Enclosed, Patio
Parking Type Assigned, Paved
Building
Lot Description Corner Lot
Story 2
Foundation Slab
Sewer Municipal Sewer
Water Municipal Water
New Construction No
Schools
Elementary Schools Falkland
Middle Schools Farmville
High Schools Farmville Central
Others
Tax ID 042438
Acceptable Financing Cash, Conventional, FHA, VA Loan
Listing Terms Cash, Conventional, FHA, VA Loan
Special Listing Condition None
Read Less
Want to know what your home might be worth? Contact us for a FREE valuation!

Our team is ready to help you sell your home for the highest possible price ASAP







