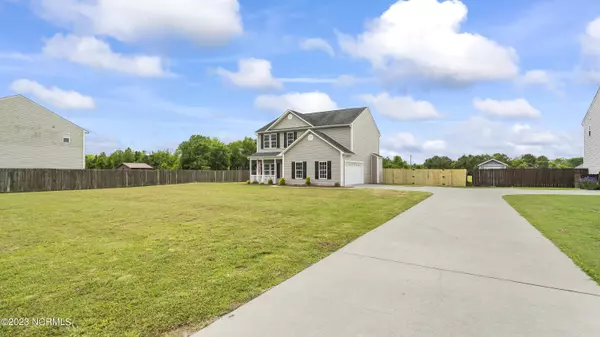$300,000
$302,900
1.0%For more information regarding the value of a property, please contact us for a free consultation.
777 Francktown Road Richlands, NC 28574
3 Beds
3 Baths
1,920 SqFt
Key Details
Sold Price $300,000
Property Type Single Family Home
Sub Type Single Family Residence
Listing Status Sold
Purchase Type For Sale
Square Footage 1,920 sqft
Price per Sqft $156
Subdivision Wildflowers
MLS Listing ID 100381741
Sold Date 03/01/24
Style Wood Frame
Bedrooms 3
Full Baths 2
Half Baths 1
HOA Y/N No
Originating Board North Carolina Regional MLS
Year Built 2007
Lot Size 0.460 Acres
Acres 0.46
Lot Dimensions 90X222X89X222
Property Description
Welcome to 777 Francktown Road. This renewed 1900+ sqft, 3 bed/2.5 bath home is located in the peaceful country, yet close to all life's necessities. The main level features a formal dining room that flows into the large eat-in kitchen and living room with a cozy fireplace. The second level features 2 secondary bedrooms and a loft/flex space with an oversized guest bathroom. The primary bedroom suite has plenty of space with high vaulted ceilings, a HUGE closet, and an ensuite with a separate shower, soaker tub, and dual sink vanity. Mosey, your way out to the fully fenced-in backyard and spacious deck for entertaining and summer cookouts.
ADDITIONAL FEATURES: New LVP flooring throughout the primary level and new plush carpeting on the secondary level. The kitchen has new countertops, plumbing & lighting fixtures, and sliding glass door. The bathrooms have new plumbing fixtures and LVP flooring. The home has fresh paint from top to bottom. It's all been done and dazzling. Finally, there is nothing left for you to do but move in. Schedule your showing today and make this star yours!
Location
State NC
County Onslow
Community Wildflowers
Zoning RA
Direction From Western Boulevard, turn right onto Gum Branch Road. In 6.8 miles turn left onto Cow Horn Road. Make another right in approximately 2 miles onto Francktown Road. In 2.1 miles 777 Francktown Road will be on the left.
Rooms
Primary Bedroom Level Non Primary Living Area
Interior
Interior Features Ceiling Fan(s), Walk-in Shower
Heating Heat Pump, Electric
Exterior
Garage Off Street, Paved, Shared Driveway
Garage Spaces 2.0
Utilities Available Community Water
Waterfront No
Roof Type Shingle
Porch Patio, Porch
Parking Type Off Street, Paved, Shared Driveway
Building
Story 2
Foundation Slab
Sewer Septic On Site
New Construction No
Schools
Elementary Schools Richlands
Middle Schools Trexler
High Schools Richlands
Others
Tax ID 071089
Acceptable Financing Cash, Conventional, USDA Loan, VA Loan
Listing Terms Cash, Conventional, USDA Loan, VA Loan
Special Listing Condition None
Read Less
Want to know what your home might be worth? Contact us for a FREE valuation!

Our team is ready to help you sell your home for the highest possible price ASAP







