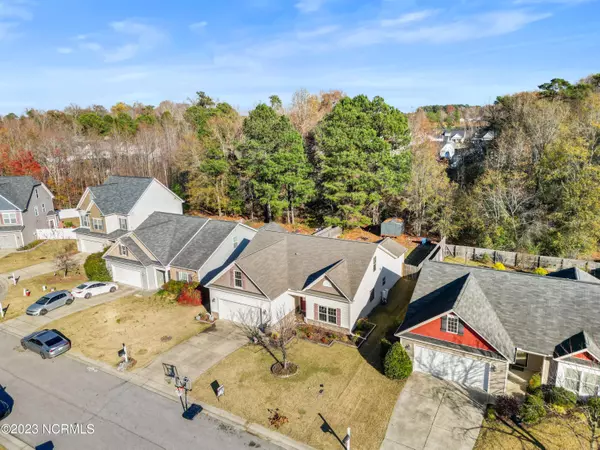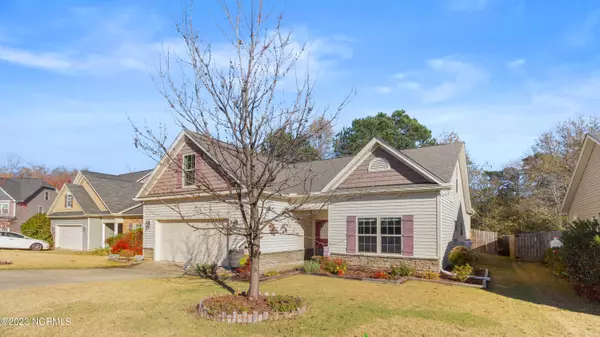$335,000
$345,000
2.9%For more information regarding the value of a property, please contact us for a free consultation.
155 Arbor Loop Angier, NC 27501
4 Beds
3 Baths
2,137 SqFt
Key Details
Sold Price $335,000
Property Type Single Family Home
Sub Type Single Family Residence
Listing Status Sold
Purchase Type For Sale
Square Footage 2,137 sqft
Price per Sqft $156
MLS Listing ID 100418319
Sold Date 02/29/24
Style Wood Frame
Bedrooms 4
Full Baths 3
HOA Y/N No
Originating Board North Carolina Regional MLS
Year Built 2013
Lot Size 0.410 Acres
Acres 0.41
Lot Dimensions See Plat map
Property Description
*Seller is offering $2,000 to buyer at closing to be used how you choose! Interest rate buy down, closing costs, upgrades, whatever you choose! This beautiful, one owner, home has been meticulously cared for. 2023 brand new heat pump with 10 year warranty, new roof 2021, new carpets downstairs, new paint in the bedrooms. Cove security system, windows and doors monitored. Open living area with fabulous, vaulted ceilings, main floor master with large master bath. Spacious walk-in closet! Unfinished attic has endless potential. So much storage built into this home! 4th bedroom upstairs can be used as a bonus room. 10X12 Shed in private backyard. Neighborhood is quiet, quant, family friendly in the ideal location! But wait, there's more! In addition, preferred lender Casey Biddix Whealton with American Security Mortgage will offer an additional $2,000 to approved buyers! Don't miss the opportunity to own this home, It certainly will not last long!
Location
State NC
County Harnett
Community Other
Zoning R-15
Direction From downtown Angier. N Raleigh street to N Broad street E, Junny road, right on Brax Carr Way, all the way to the end, take a left, home is down on the right
Rooms
Other Rooms Shed(s)
Primary Bedroom Level Primary Living Area
Interior
Interior Features Kitchen Island, Master Downstairs, Vaulted Ceiling(s), Ceiling Fan(s), Pantry, Walk-In Closet(s)
Heating Heat Pump, Fireplace(s), Propane
Cooling Central Air
Appliance Washer, Dryer, Dishwasher
Exterior
Garage Attached
Garage Spaces 2.0
Utilities Available Community Water
Waterfront No
Roof Type Shingle
Porch Patio
Parking Type Attached
Building
Story 2
Foundation Slab
Sewer Community Sewer
New Construction No
Schools
Elementary Schools Harnett Primary School
Middle Schools Harnett Central Middle School
High Schools Harnett Central High School
Others
Tax ID 04067401007030
Acceptable Financing Cash, Conventional, FHA, VA Loan
Listing Terms Cash, Conventional, FHA, VA Loan
Special Listing Condition None
Read Less
Want to know what your home might be worth? Contact us for a FREE valuation!

Our team is ready to help you sell your home for the highest possible price ASAP







