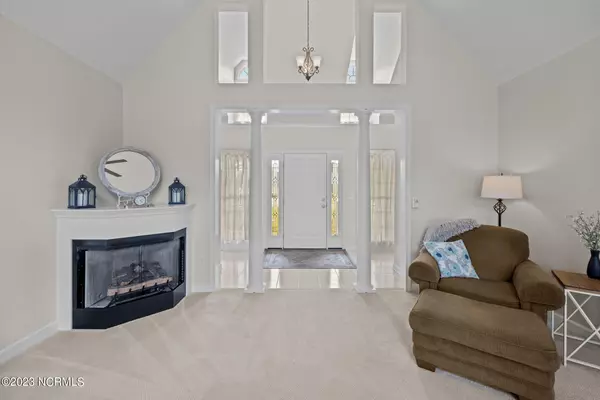$425,000
$425,000
For more information regarding the value of a property, please contact us for a free consultation.
704 Everett Drive Elizabeth City, NC 27909
3 Beds
3 Baths
2,265 SqFt
Key Details
Sold Price $425,000
Property Type Single Family Home
Sub Type Single Family Residence
Listing Status Sold
Purchase Type For Sale
Square Footage 2,265 sqft
Price per Sqft $187
Subdivision Peartree Place
MLS Listing ID 100400369
Sold Date 03/05/24
Bedrooms 3
Full Baths 2
Half Baths 1
HOA Y/N No
Originating Board North Carolina Regional MLS
Year Built 1998
Annual Tax Amount $2,142
Lot Size 0.900 Acres
Acres 0.9
Lot Dimensions See plat under documents
Property Description
Welcome to this charming brick home nestled in Peartree Place. This property offers an open-concept floor plan, ideal for both everyday living and entertaining. Step inside to the expansive foyer with 2 coat closets. The spacious living area has vaulted ceilings letting in ample natural light and propane gas logs. The well-equipped kitchen boasts stainless steel appliances, plenty of storage, and a breakfast nook. The primary bedroom offers a tranquil retreat, with tray ceilings and a private en-suite bathroom. Additionally, there is a hall bathroom and a half bathroom. A particularly exciting feature of this property is the large bonus room located above the two-car garage. For those in need of additional storage or workspace: a 32' x 36' detached garage, shed and floored attic provide ample storage space. This split floor plan layout is perfect for families, roommates, or those who desire a flexible living arrangement. Enjoy the classic charm of a brick ranch-style home combined with the timeless appeal of a Cape Cod design. Schedule a showing today and seize this wonderful opportunity.
Location
State NC
County Pasquotank
Community Peartree Place
Zoning R-25
Direction From Elizabeth City. Take NC-344 S / Halstead Blvd. Turn right onto Peartree Road. Turn left onto Rachel Dr. Turn left onto Everett Dr. Home will be on your right.
Rooms
Other Rooms Shed(s), Workshop
Basement Crawl Space
Primary Bedroom Level Primary Living Area
Interior
Interior Features Foyer, Master Downstairs, Tray Ceiling(s), Vaulted Ceiling(s), Ceiling Fan(s), Eat-in Kitchen, Walk-In Closet(s)
Heating Heat Pump, Electric
Flooring Carpet, Tile, Wood
Fireplaces Type Gas Log
Fireplace Yes
Appliance Vent Hood, Refrigerator, Range, Microwave - Built-In, Dishwasher
Laundry In Hall
Exterior
Garage Concrete, Garage Door Opener
Garage Spaces 3.0
Utilities Available Water Connected
Waterfront No
Roof Type Architectural Shingle
Porch Deck, Porch
Parking Type Concrete, Garage Door Opener
Building
Lot Description Cul-de-Sac Lot
Story 1
Sewer Septic On Site
New Construction No
Schools
Elementary Schools Pasquotank Elementary
Middle Schools River Road Middle School
High Schools Northeastern High School
Others
Tax ID 8912 716469
Acceptable Financing Cash, Conventional, FHA, USDA Loan, VA Loan
Listing Terms Cash, Conventional, FHA, USDA Loan, VA Loan
Special Listing Condition None
Read Less
Want to know what your home might be worth? Contact us for a FREE valuation!

Our team is ready to help you sell your home for the highest possible price ASAP







