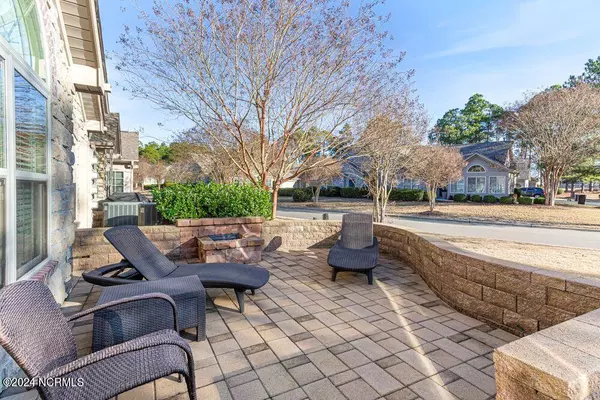$525,000
$525,000
For more information regarding the value of a property, please contact us for a free consultation.
111 W Chelsea Court Southern Pines, NC 28387
3 Beds
3 Baths
2,245 SqFt
Key Details
Sold Price $525,000
Property Type Condo
Sub Type Condominium
Listing Status Sold
Purchase Type For Sale
Square Footage 2,245 sqft
Price per Sqft $233
Subdivision Mid South Club
MLS Listing ID 100424721
Sold Date 03/06/24
Style Wood Frame
Bedrooms 3
Full Baths 3
HOA Fees $5,640
HOA Y/N Yes
Originating Board North Carolina Regional MLS
Year Built 2015
Annual Tax Amount $3,153
Lot Dimensions condo
Property Description
Beautiful home located in the desired community of Camden Villas, a rare LOCK IT AND LEAVE IT community! Nestled within the prestigious gated Mid South Club, this home features three bedrooms, three bathrooms, PLUS a Carolina Room and an office/den. It is beautifully finished with Champagne Chocolate cabinets, granite countertops, stainless steel appliances, 5'' Birch hardwoods, carpet and ceramic tile. Very open light and bright floor plan. Rare huge patio with a waterfall feature, great for entertaining! This beautiful immaculate home is being offered mostly furnished at no extra cost to the buyer. Please see documents for exclusions. Camden Villas private clubhouse features a fitness center and a great entertaining room, complete with a kitchen, plus a large outside patio area for grilling. Monthly HOA dues cover use of the Camden Villas clubhouse, cable TV and internet, landscaping, irrigation, termite bond, gutter cleaning, exterior painting and power washing, master insurance policy, roof repairs, etc. Please see documents for full list. Call today to see in person!
Location
State NC
County Moore
Community Mid South Club
Zoning RS-2CD
Direction Enter Mid South Club and turn left on Plantation Drive, right on Camden Drive, right on W. Chelsea Ct. 111 W. Chelsea Ct will be on left.
Rooms
Primary Bedroom Level Primary Living Area
Interior
Interior Features Master Downstairs, Ceiling Fan(s), Walk-In Closet(s)
Heating Heat Pump, Fireplace(s), Electric, Natural Gas
Flooring Carpet, Tile, Wood
Fireplaces Type Gas Log
Fireplace Yes
Appliance Washer, Refrigerator, Range, Microwave - Built-In, Ice Maker, Dryer, Disposal
Laundry Inside
Exterior
Garage Paved
Garage Spaces 2.0
Utilities Available Water Connected, Sewer Connected, Natural Gas Connected
Waterfront No
Roof Type Composition
Porch Patio
Parking Type Paved
Building
Story 2
Foundation Slab
Sewer Municipal Sewer
Water Municipal Water
New Construction No
Schools
Elementary Schools Southern Pines
Middle Schools Crain'S Creek Middle
High Schools Pinecrest High
Others
Tax ID 20070414012
Acceptable Financing Cash, Conventional
Listing Terms Cash, Conventional
Special Listing Condition None
Read Less
Want to know what your home might be worth? Contact us for a FREE valuation!

Our team is ready to help you sell your home for the highest possible price ASAP







