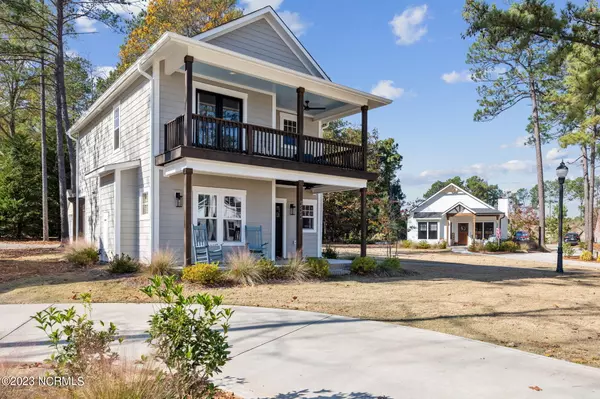$476,000
$475,000
0.2%For more information regarding the value of a property, please contact us for a free consultation.
555 Wellers WAY Southern Pines, NC 28387
3 Beds
3 Baths
1,338 SqFt
Key Details
Sold Price $476,000
Property Type Single Family Home
Sub Type Single Family Residence
Listing Status Sold
Purchase Type For Sale
Square Footage 1,338 sqft
Price per Sqft $355
Subdivision The Cottages On May
MLS Listing ID 100417159
Sold Date 03/06/24
Style Wood Frame
Bedrooms 3
Full Baths 2
Half Baths 1
HOA Fees $2,340
HOA Y/N Yes
Originating Board North Carolina Regional MLS
Year Built 2021
Lot Size 6,098 Sqft
Acres 0.14
Lot Dimensions 50.28x125x50x120.20
Property Description
Come check out this lovely home in The Cottages on May! With tons of charm and character, you will love so many things about this property! Approx 1330 +/- SF with 3 bedrooms and 2.5 baths, single car detached garage. Open concept layout with a wonderful kitchen that features a gas range, quartz countertops, stainless steel range hood and island! Upstairs master with vaulted ceiling, barn door and en suite bath with double vanity and spacious tile shower! This home is in a wonderful location with direct access to a walking/biking path that leads to downtown Southern Pines. The Cottages on May is a fun community with fantastic amenities such as a community clubhouse, patio and pool, playground and green space and finally an HOA that cares for your yard! Don't miss your chance to enjoy the lifestyle this home offers!
Location
State NC
County Moore
Community The Cottages On May
Zoning RS-1
Direction N. May to Springwood Way. Turn into The Cottages on May subdivision. Tur right on Blantons. House is located at the end of Blantons on the corner at 555 Wellers Way.
Location Details Mainland
Rooms
Primary Bedroom Level Non Primary Living Area
Interior
Interior Features Solid Surface, 9Ft+ Ceilings, Tray Ceiling(s), Vaulted Ceiling(s), Pantry, Walk-in Shower, Walk-In Closet(s)
Heating Electric, Heat Pump, Natural Gas
Cooling Central Air, Zoned
Flooring LVT/LVP, Carpet, Tile
Fireplaces Type Gas Log
Fireplace Yes
Window Features Blinds
Appliance Washer, Vent Hood, Stove/Oven - Gas, Refrigerator, Dryer, Disposal, Dishwasher, Cooktop - Gas, Convection Oven
Laundry Inside
Exterior
Garage Circular Driveway, Paved, Shared Driveway
Garage Spaces 1.0
Waterfront No
Roof Type Composition
Porch Covered, Deck, Patio
Parking Type Circular Driveway, Paved, Shared Driveway
Building
Lot Description Corner Lot
Story 2
Entry Level Two
Foundation Slab
Sewer Municipal Sewer
Water Municipal Water
New Construction No
Others
Tax ID 20190414
Acceptable Financing Cash, Conventional, FHA, USDA Loan, VA Loan
Listing Terms Cash, Conventional, FHA, USDA Loan, VA Loan
Special Listing Condition None
Read Less
Want to know what your home might be worth? Contact us for a FREE valuation!

Our team is ready to help you sell your home for the highest possible price ASAP







