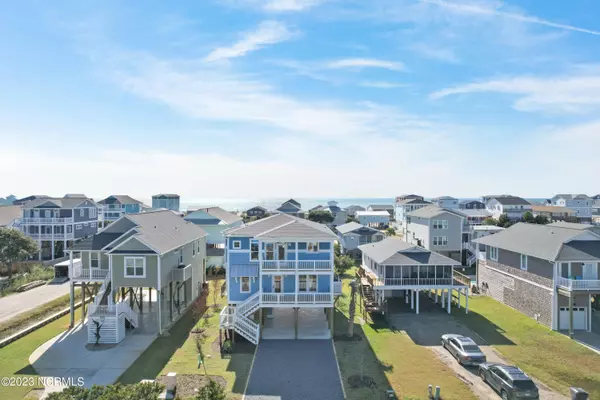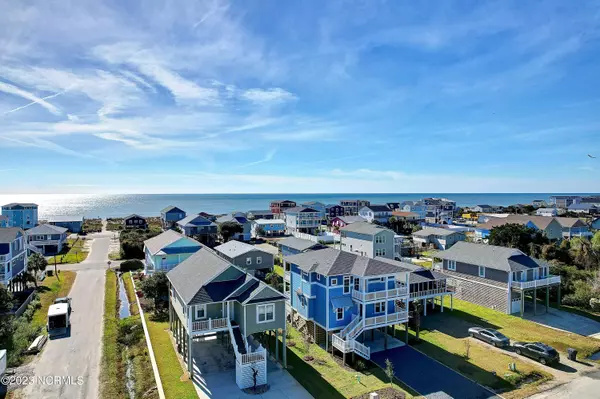$1,200,000
$1,199,900
For more information regarding the value of a property, please contact us for a free consultation.
4027 E Pelican Drive Oak Island, NC 28465
5 Beds
5 Baths
2,043 SqFt
Key Details
Sold Price $1,200,000
Property Type Single Family Home
Sub Type Single Family Residence
Listing Status Sold
Purchase Type For Sale
Square Footage 2,043 sqft
Price per Sqft $587
Subdivision E. Long Beach
MLS Listing ID 100395585
Sold Date 03/08/24
Style Wood Frame
Bedrooms 5
Full Baths 4
Half Baths 1
HOA Y/N No
Originating Board North Carolina Regional MLS
Year Built 2023
Annual Tax Amount $464
Lot Size 5,793 Sqft
Acres 0.13
Lot Dimensions 49x119x48 x119
Property Description
View this BRAND NEW CONSTRUCTION home built by Isenhour Homes with many amenities for you to enjoy. If you are looking to be close to the beach and want privacy, you have found the perfect match!!! This home is just a short walk to the beach. This location is also convenient to grocery stores, restaurants, and beach shops. It's also located only a short drive to the new bridge, giving you easy access on and off the island. You can take full advantage of having your own private swimming pool if you want to cool off without the sand. Upon its completion this home will also feature a wonderful, inverted floor plain with elevator to he main living/kitchen/dining on the top floor to maximize amazing views of stunning sunrises and sunsets. The kitchen features stainless-steel appliances, quartz countertops and a custom tile backsplash. The main living room offers a unique and spacious feel. You will also find LVP and tile flooring throughout. Talking about this home and its prime location just does not do it justice. You simply must come see and experience the heaven that awaits you here in this beautiful home. It's the ideal place for you to call home but would also make a fantastic second home or rental investment property. Take a look and make it yours today!
Location
State NC
County Brunswick
Community E. Long Beach
Zoning R7
Direction NC 211 to Middleton, Left on Oak Island Drive, Right on SE 40th Street, Left on E Pelican Drive
Rooms
Basement None
Primary Bedroom Level Primary Living Area
Interior
Interior Features Kitchen Island, Elevator, 9Ft+ Ceilings, Ceiling Fan(s), Reverse Floor Plan, Walk-in Shower, Walk-In Closet(s)
Heating Heat Pump, Electric
Cooling Central Air
Flooring LVT/LVP
Fireplaces Type None
Fireplace No
Appliance Refrigerator, Range, Microwave - Built-In, Disposal, Dishwasher
Laundry Hookup - Dryer, Washer Hookup
Exterior
Exterior Feature Outdoor Shower
Garage Off Street, On Site, Paved
Pool In Ground
Waterfront No
Waterfront Description None
View Canal, Creek/Stream, Marsh View, Ocean, Water
Roof Type Architectural Shingle
Porch Covered, Deck, Porch
Parking Type Off Street, On Site, Paved
Building
Lot Description Level
Story 2
Foundation Other
Sewer Municipal Sewer
Water Municipal Water
Structure Type Outdoor Shower
New Construction Yes
Schools
Elementary Schools Southport
Middle Schools South Brunswick
High Schools South Brunswick
Others
Tax ID 235ma013
Acceptable Financing Cash, Conventional
Listing Terms Cash, Conventional
Special Listing Condition None
Read Less
Want to know what your home might be worth? Contact us for a FREE valuation!

Our team is ready to help you sell your home for the highest possible price ASAP







