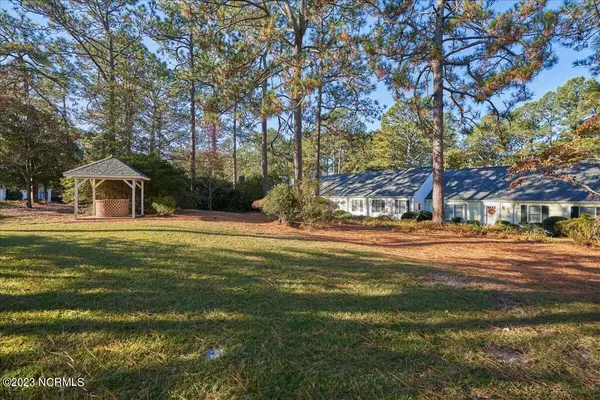$250,000
$263,000
4.9%For more information regarding the value of a property, please contact us for a free consultation.
33 Village Green Circle Southern Pines, NC 28387
4 Beds
3 Baths
2,338 SqFt
Key Details
Sold Price $250,000
Property Type Townhouse
Sub Type Townhouse
Listing Status Sold
Purchase Type For Sale
Square Footage 2,338 sqft
Price per Sqft $106
Subdivision Village Green
MLS Listing ID 100413230
Sold Date 03/12/24
Style Wood Frame
Bedrooms 4
Full Baths 3
HOA Fees $3,984
HOA Y/N Yes
Originating Board North Carolina Regional MLS
Year Built 1972
Annual Tax Amount $1,421
Lot Dimensions 20x15x17x33x52x43
Property Description
INCREDIBLE value in this superb 4 bedroom townhouse. Step into the idyllic 55+community of Southern Pines, where comfort, convenience, and the perfect setting for 55+ living converge. This 4-bedroom, 3-bathroom townhome is a ''hidden gem'', designed for a lifestyle of ease and low-maintenance living. Meticulously maintained, this townhome is a haven of tranquility. The roof was replaced in 2015, new HVAC in 2021 (1st floor) and 2023 (2nd floor). Nothing left to do but make it your own! As you step inside, the interior welcomes you with a cozy and inviting ambiance, radiating a sense of warmth throughout. Featuring generously sized rooms, the main level boasts a primary suite offering convenience and comfort. The layout is thoughtfully designed, offering ample space for relaxation, social gatherings, and entertainment. A screened-in porch adds to the charm, creating a perfect outdoor sanctuary for leisure and enjoyment.
This community offers a limited number of homes tailored for 55+ living. The excellent Homeowners Association ensures well-maintained surroundings and ample amenities. Enjoy the luxury of large green spaces and a sense of community among like-minded residents.
Location
State NC
County Moore
Community Village Green
Zoning RM-2
Direction From US-1 turn right on Midland Rd. Turn right on Sandavis road make a right on Village Green Circle and continue right. Home will be on the left.
Rooms
Primary Bedroom Level Primary Living Area
Interior
Interior Features Foyer, Master Downstairs, Walk-in Shower, Eat-in Kitchen
Heating Electric, Heat Pump
Cooling Central Air
Flooring Carpet, Tile
Fireplaces Type None
Fireplace No
Window Features Blinds
Appliance Refrigerator, Range, Microwave - Built-In, Dishwasher
Laundry Inside
Exterior
Garage Additional Parking, Assigned, Off Street, On Site
Waterfront No
Roof Type Composition
Porch Covered, Porch, Screened
Parking Type Additional Parking, Assigned, Off Street, On Site
Building
Story 2
Foundation Slab
Sewer Municipal Sewer
Water Municipal Water
New Construction No
Schools
Elementary Schools Mcdeeds Creek Elementary
Middle Schools Crain'S Creek Middle
High Schools Pinecrest High
Others
Tax ID 00036427
Acceptable Financing Cash, Conventional, FHA, USDA Loan, VA Loan
Listing Terms Cash, Conventional, FHA, USDA Loan, VA Loan
Special Listing Condition None
Read Less
Want to know what your home might be worth? Contact us for a FREE valuation!

Our team is ready to help you sell your home for the highest possible price ASAP







