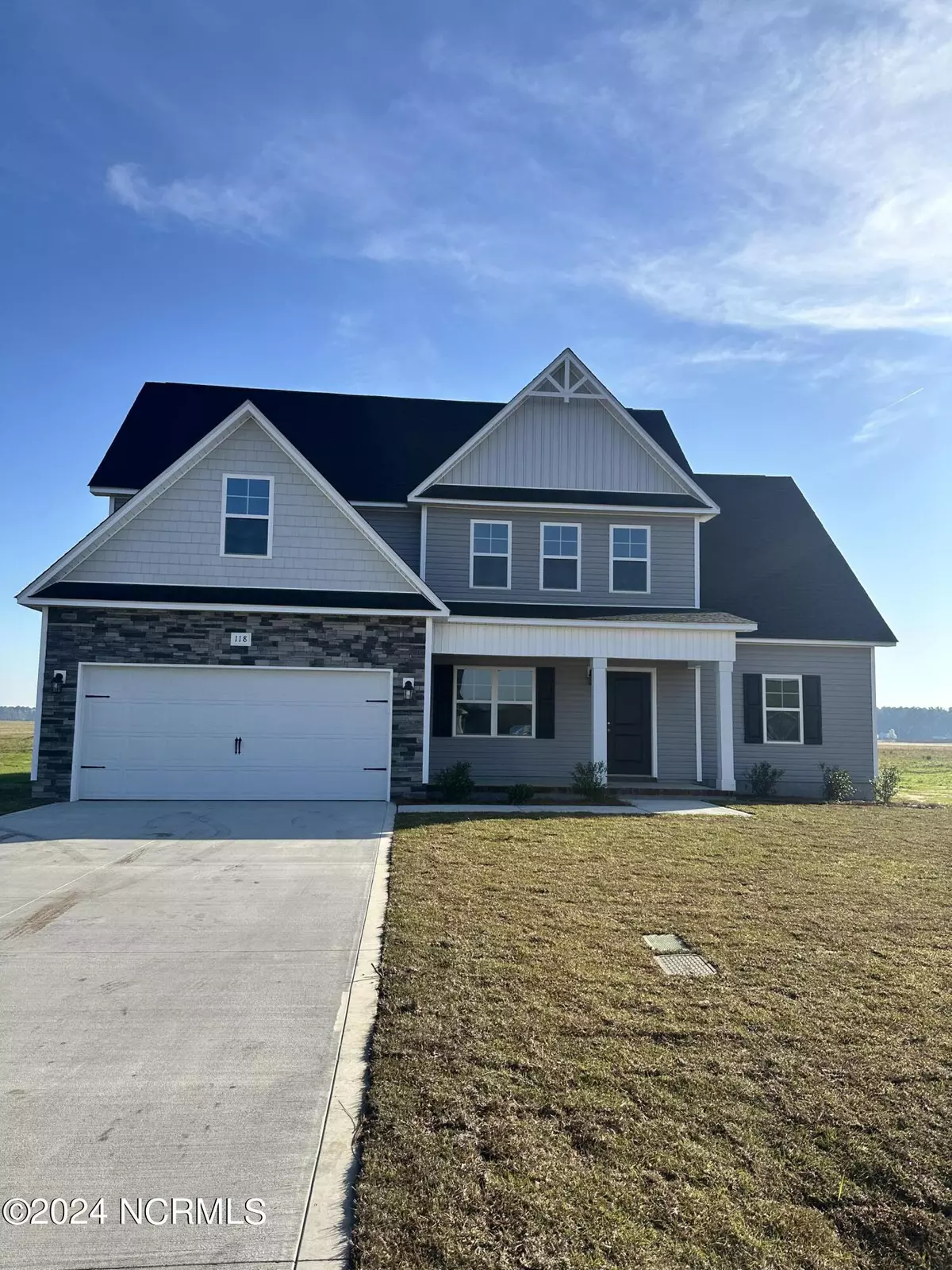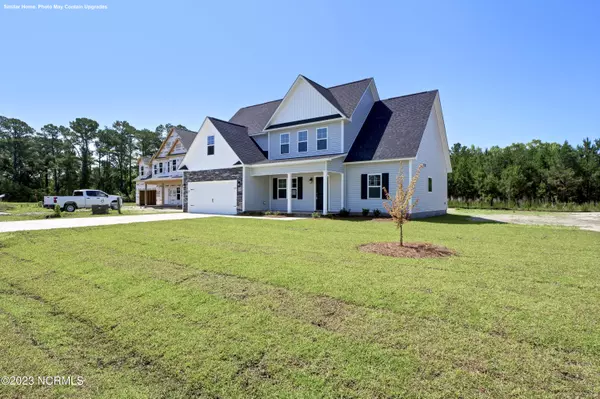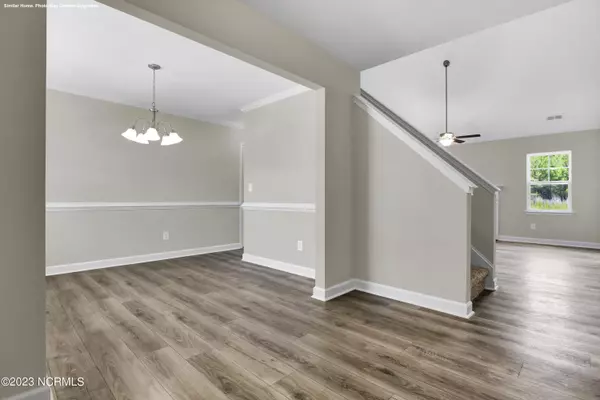$311,900
$311,900
For more information regarding the value of a property, please contact us for a free consultation.
118 Cherry Ridge Court Richlands, NC 28574
3 Beds
3 Baths
1,886 SqFt
Key Details
Sold Price $311,900
Property Type Single Family Home
Sub Type Single Family Residence
Listing Status Sold
Purchase Type For Sale
Square Footage 1,886 sqft
Price per Sqft $165
Subdivision Cherry Grove
MLS Listing ID 100412514
Sold Date 03/13/24
Style Wood Frame
Bedrooms 3
Full Baths 2
Half Baths 1
HOA Fees $500
HOA Y/N Yes
Originating Board North Carolina Regional MLS
Year Built 2024
Lot Size 0.670 Acres
Acres 0.67
Lot Dimensions 100.2x306.3x103.5x274
Property Description
SELLER IS OFFERING $5000 TOWARDS CLOSING COSTS! Charming 3-Bedroom Home with Bonus Room and Exquisite Features Welcome to your dream home! This stunning Cole with Bonus floor plan by Atlantic Construction offers the perfect blend of modern elegance and comfortable living. Situated in a desirable neighborhood, this property boasts a host of sought-after features that make it a true gem. Highlights: 3 bedrooms with a downstairs master suite. 2.5 well-appointed bathrooms. Versatile bonus room for office or guest space. Open-concept living with vaulted ceilings. Stylish finishes and quality craftsmanship. Elegant formal dining room. Abundant natural light throughout. Convenient neighborhood location. This property offers the perfect combination of comfort, style, and functionality. Whether you're starting a family, expanding, or simply looking for a place to call your own, this house has it all. Don't miss out on the opportunity to make it your forever home. Schedule a viewing today and experience the charm of this exquisite property for yourself. Your dream home awaits!
Location
State NC
County Onslow
Community Cherry Grove
Zoning R
Direction Take Hwy 258 Towards Richlands.Turn left on Hwy 111 and turn left on Five Mile Road. Turn right onto Cherry Grove Court.
Rooms
Primary Bedroom Level Primary Living Area
Interior
Interior Features Foyer, Master Downstairs, Vaulted Ceiling(s), Ceiling Fan(s), Walk-in Shower, Walk-In Closet(s)
Heating Heat Pump, Electric
Flooring Carpet, Vinyl
Appliance Stove/Oven - Electric, Microwave - Built-In, Dishwasher
Exterior
Garage Concrete, Off Street, On Site
Garage Spaces 2.0
Waterfront No
Roof Type Architectural Shingle
Porch Patio
Parking Type Concrete, Off Street, On Site
Building
Story 2
Foundation Slab
Sewer Septic Off Site
Water Municipal Water
New Construction Yes
Schools
Elementary Schools Heritage Elementary
Middle Schools Trexler
High Schools Richlands
Others
Tax ID 24b-74
Acceptable Financing Cash, Conventional, FHA, USDA Loan, VA Loan
Listing Terms Cash, Conventional, FHA, USDA Loan, VA Loan
Special Listing Condition None
Read Less
Want to know what your home might be worth? Contact us for a FREE valuation!

Our team is ready to help you sell your home for the highest possible price ASAP







