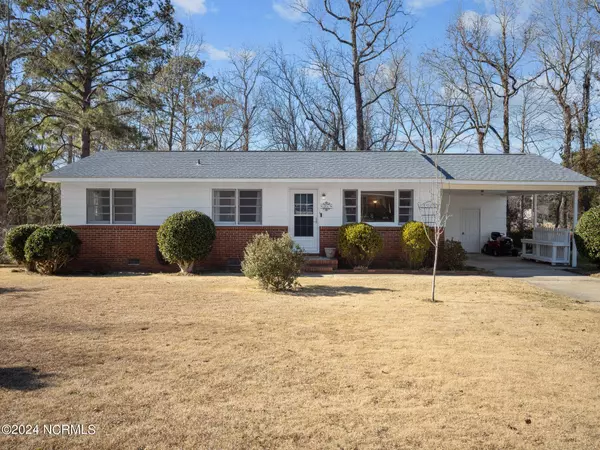$195,000
$195,000
For more information regarding the value of a property, please contact us for a free consultation.
207 Cardinal Road Jacksonville, NC 28546
3 Beds
2 Baths
1,035 SqFt
Key Details
Sold Price $195,000
Property Type Single Family Home
Sub Type Single Family Residence
Listing Status Sold
Purchase Type For Sale
Square Footage 1,035 sqft
Price per Sqft $188
Subdivision Cardinal Village
MLS Listing ID 100426474
Sold Date 03/15/24
Style Wood Frame
Bedrooms 3
Full Baths 1
Half Baths 1
HOA Y/N No
Originating Board North Carolina Regional MLS
Year Built 1965
Annual Tax Amount $1,296
Lot Size 0.372 Acres
Acres 0.37
Lot Dimensions 64'x147'x135'x155' *Lot dimensions are estimated*
Property Description
This charming home is ready for a new owner! As you pull up, you're greeted by a beautiful yard with tasteful landscaping, sure to be vibrant in the spring! When you enter the home, you're greeted by the living room with hardwood flooring and abundant natural light. Beyond the living room is the kitchen and dining space. On the left side of the home you'll find three bedrooms, all with wood flooring, a full hall bath, and a half bath off the main bedroom. In addition to this cozy home, there's a wired 250 sq ft workshop and carport for storage, or to help you pursue your hobbies! If you enjoy being outdoors, then you'll love the oasis that was created in the back yard, including a covered patio, multiple gardening benches, and a delightful water fountain! All of the appliances, including washer and dryer, the window AC unit in the workshop, and the riding lawnmower will all stay! Not only is this home great, but the location is great too! It's conveniently located to shopping, entertainment, and so much more. Set up a time to see this home today!
Location
State NC
County Onslow
Community Cardinal Village
Zoning RSF-7
Direction Gum Branch Rd. to Henderson Dr. Turn left onto Brookdale Pl/Indian Dr. Turn right onto Brookdale Plaza. Turn right onto Cardinal Rd.
Rooms
Other Rooms Workshop
Basement Crawl Space
Primary Bedroom Level Primary Living Area
Interior
Interior Features Workshop, Master Downstairs
Heating Electric, Heat Pump
Cooling Central Air
Flooring Laminate, Vinyl, Wood
Fireplaces Type None
Fireplace No
Appliance Washer, Vent Hood, Stove/Oven - Electric, Refrigerator, Dryer
Laundry In Kitchen
Exterior
Garage Paved
Carport Spaces 1
Waterfront No
Roof Type Architectural Shingle
Porch Patio
Parking Type Paved
Building
Story 1
Sewer Municipal Sewer
Water Municipal Water
New Construction No
Schools
Elementary Schools Parkwood
Middle Schools Jacksonville Commons
High Schools Jacksonville
Others
Tax ID 438-70
Acceptable Financing Cash, Conventional, FHA, VA Loan
Listing Terms Cash, Conventional, FHA, VA Loan
Special Listing Condition None
Read Less
Want to know what your home might be worth? Contact us for a FREE valuation!

Our team is ready to help you sell your home for the highest possible price ASAP







