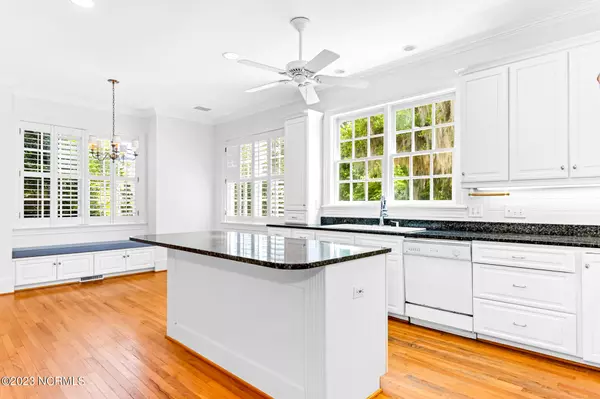$1,750,000
$1,995,000
12.3%For more information regarding the value of a property, please contact us for a free consultation.
216 Bradley Creek Point Road Wilmington, NC 28403
4 Beds
5 Baths
4,871 SqFt
Key Details
Sold Price $1,750,000
Property Type Single Family Home
Sub Type Single Family Residence
Listing Status Sold
Purchase Type For Sale
Square Footage 4,871 sqft
Price per Sqft $359
Subdivision Bradley Creek Point
MLS Listing ID 100382111
Sold Date 03/15/24
Style Wood Frame
Bedrooms 4
Full Baths 4
Half Baths 1
HOA Fees $100
HOA Y/N Yes
Originating Board North Carolina Regional MLS
Year Built 1997
Annual Tax Amount $10,246
Lot Size 0.600 Acres
Acres 0.6
Lot Dimensions 126x210x126x210
Property Description
Welcome home to 216 Bradley Creek Point Road. This is the perfect opportunity to live in one of Wilmington's most coveted neighborhoods. Bradley Creek Point is a private neighborhood located just off of the scenic by-way Airlie Road. The subdivision is bordered by Airlie Gardens to the West and a 45 Acre horse farm across the north. Truly located in one of the most picturesque areas in all of Southeastern North Carolina, a rural feel, right in the middle of it all. Short distance to Wrightsville Beach, restaurants, shopping and located in the sought after Wrightsville Beach Elementary School District. This home has great bones and is ready for you to put your own signature on it. This home boasts nearly 4300 square feet, main floor master, four bedrooms, 4.5 baths and a detached two car garage with carriage house apartment(600 additional square feet) perfect for in-laws or home office. Additional features include 10' ceilings, heavy moulding and beautiful hardwoods. Schedule your showing today and take advantage of this amazing opportunity.
Location
State NC
County New Hanover
Community Bradley Creek Point
Zoning R-20
Direction Take Airlie Road off of Military Cutoff. Approximately 1/2 mile take a right into Bradley Creek Point Subdivision. Stay left at the fork property will be on your right.
Rooms
Basement Crawl Space
Primary Bedroom Level Primary Living Area
Interior
Interior Features Foyer, Solid Surface, In-Law Floorplan, Bookcases, Kitchen Island, Master Downstairs, 9Ft+ Ceilings, Apt/Suite, Ceiling Fan(s), Central Vacuum, Pantry, Walk-in Shower, Wet Bar, Walk-In Closet(s)
Heating Heat Pump, Electric, Propane
Cooling Central Air, Zoned
Flooring Tile, Wood
Fireplaces Type Gas Log
Fireplace Yes
Window Features Blinds
Appliance Vent Hood, Ice Maker, Humidifier/Dehumidifier, Dryer, Double Oven, Disposal, Dishwasher, Cooktop - Gas, Bar Refrigerator
Laundry Inside
Exterior
Exterior Feature Irrigation System, Gas Logs
Garage Circular Driveway, Off Street, Paved
Garage Spaces 4.0
Waterfront No
Waterfront Description None
Roof Type Shingle
Porch Deck, Patio, Porch
Parking Type Circular Driveway, Off Street, Paved
Building
Lot Description Interior Lot, Wooded
Story 2
Foundation Brick/Mortar, Block
Sewer Municipal Sewer
Water Municipal Water
Structure Type Irrigation System,Gas Logs
New Construction No
Schools
Elementary Schools Wrightsville Beach
Middle Schools Noble
High Schools Hoggard
Others
Tax ID R05700004001005
Acceptable Financing Cash, Conventional
Listing Terms Cash, Conventional
Special Listing Condition None
Read Less
Want to know what your home might be worth? Contact us for a FREE valuation!

Our team is ready to help you sell your home for the highest possible price ASAP







