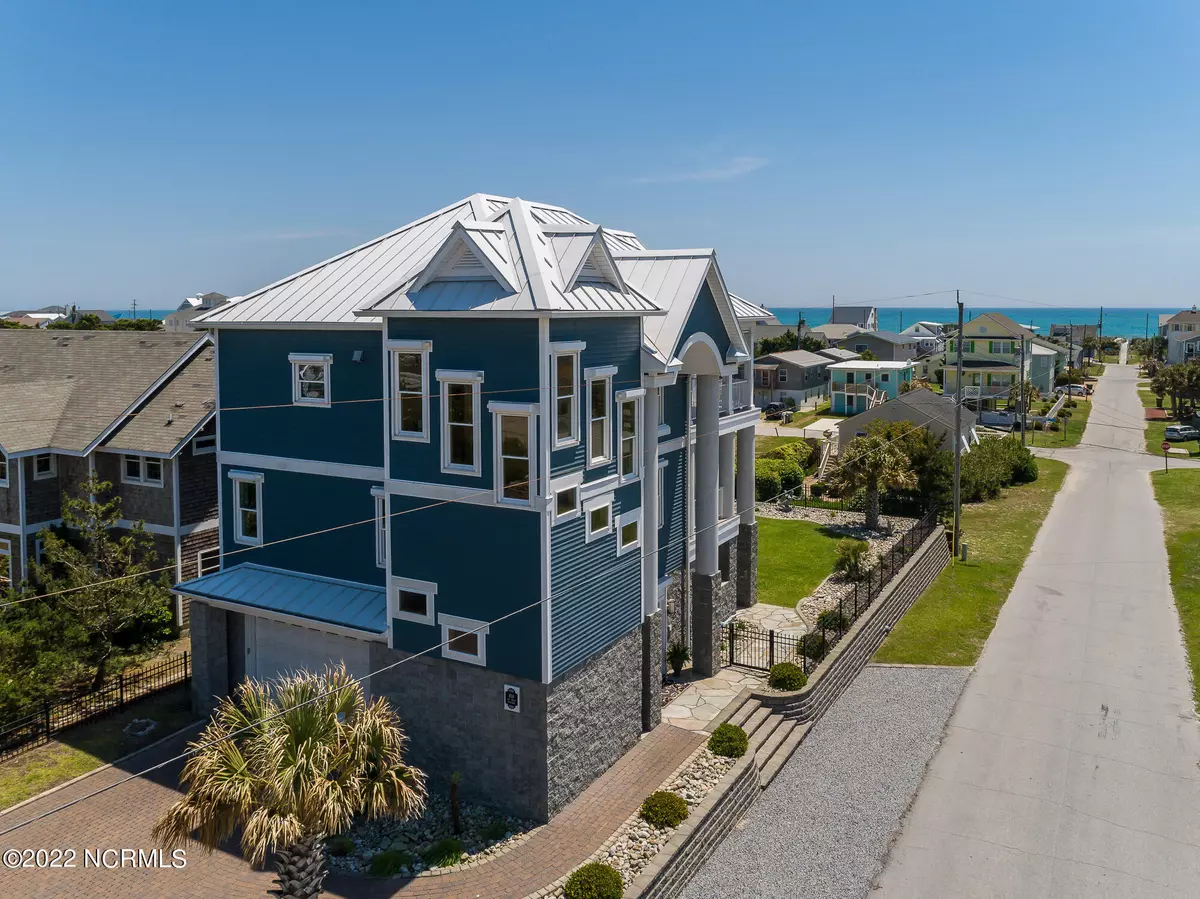$1,150,000
$1,399,900
17.9%For more information regarding the value of a property, please contact us for a free consultation.
400 E Bogue Boulevard Atlantic Beach, NC 28512
3 Beds
4 Baths
3,013 SqFt
Key Details
Sold Price $1,150,000
Property Type Single Family Home
Sub Type Single Family Residence
Listing Status Sold
Purchase Type For Sale
Square Footage 3,013 sqft
Price per Sqft $381
Subdivision Not In Subdivision
MLS Listing ID 100374017
Sold Date 03/15/24
Style Wood Frame
Bedrooms 3
Full Baths 2
Half Baths 2
HOA Y/N No
Originating Board North Carolina Regional MLS
Year Built 2013
Annual Tax Amount $6,040
Lot Size 6,000 Sqft
Acres 0.14
Lot Dimensions Survey available in documents
Property Description
Waterview fortress on the oceanside that was custom-built to last by Stuart Harding featuring a metal roof, hurricane shutters, beautiful furnishings and luxurious finishes - please see the Special Features Sheet for greater details! Easy access to the beachfront via a public boardwalk just steps away. Three-stop elevator to the top floor for a spacious living, dining and kitchen area, this space opens out to an elegant curved covered deck for ocean-viewing and relaxing. Mid-level master bedroom with en-suite master bath plus two additional guest bedrooms and a full bath. Ground level entrance area into a foyer, the laundry room with a 1/2 bath is also on this floor. Two-car attached garage plus additional storage space and a large concrete patio for cook-outs. This is a MUST SEE coastal home complete with top quality features!
Location
State NC
County Carteret
Community Not In Subdivision
Zoning RSD
Direction From AB: turn onto Fort Macon Blvd heading towards the Fort, turn right onto Wilson Avenue and this property is located at the corner of Wilson Avenue and E. Bogue Blvd
Rooms
Basement None
Primary Bedroom Level Non Primary Living Area
Interior
Interior Features Foyer, Solid Surface, Elevator, 9Ft+ Ceilings, Vaulted Ceiling(s), Ceiling Fan(s), Furnished, Pantry, Reverse Floor Plan, Walk-in Shower
Heating Electric, Forced Air
Cooling Central Air
Flooring Tile, Wood
Fireplaces Type Gas Log
Fireplace Yes
Window Features Thermal Windows,Blinds
Appliance Water Softener, Washer, Refrigerator, Microwave - Built-In, Dryer, Dishwasher, Cooktop - Gas
Laundry Hookup - Dryer, Washer Hookup, Inside
Exterior
Exterior Feature Shutters - Board/Hurricane, Outdoor Shower, Irrigation System
Garage Lighted, On Site, Paved
Garage Spaces 2.0
Waterfront No
View Ocean, Sound View, Water
Roof Type Metal
Porch Covered, Deck, Patio
Parking Type Lighted, On Site, Paved
Building
Lot Description Corner Lot, Open Lot
Story 3
Foundation Other, Slab
Sewer Septic On Site
Water Municipal Water
Structure Type Shutters - Board/Hurricane,Outdoor Shower,Irrigation System
New Construction No
Schools
Elementary Schools Morehead City Elem
Middle Schools Morehead City
High Schools West Carteret
Others
Tax ID 638513132373000
Acceptable Financing Cash, Conventional
Listing Terms Cash, Conventional
Special Listing Condition None
Read Less
Want to know what your home might be worth? Contact us for a FREE valuation!

Our team is ready to help you sell your home for the highest possible price ASAP







