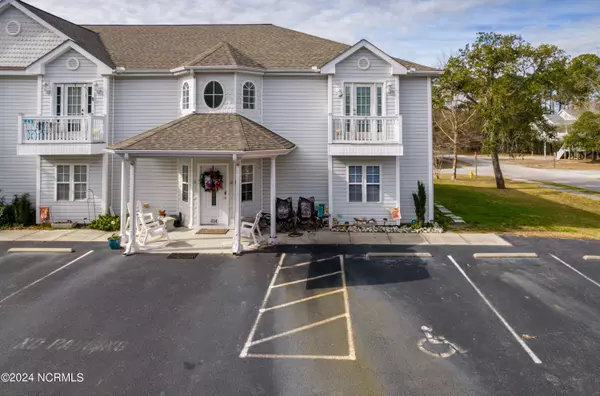$231,500
$239,900
3.5%For more information regarding the value of a property, please contact us for a free consultation.
414 Mcglamery Street #12 Oak Island, NC 28465
2 Beds
2 Baths
1,008 SqFt
Key Details
Sold Price $231,500
Property Type Condo
Sub Type Condominium
Listing Status Sold
Purchase Type For Sale
Square Footage 1,008 sqft
Price per Sqft $229
Subdivision Not In Subdivision
MLS Listing ID 100422585
Sold Date 03/15/24
Style Wood Frame
Bedrooms 2
Full Baths 2
HOA Fees $5,140
HOA Y/N Yes
Originating Board North Carolina Regional MLS
Year Built 2003
Annual Tax Amount $1,690
Property Description
Welcome to your Oak Island beach retreat! This 2-bedroom, 2-bathroom condominium is a beach lover's dream, located just a half-mile walk from the sandy shores. Situated on the ground floor, this end unit offers convenience and privacy. Step inside and discover a spacious open floor plan, creating a welcoming atmosphere for residents and guests alike. The highlight of this condominium is the large deck at the back, perfect for grilling and hosting gatherings with family and friends. The unit is being sold furnished, making it move-in ready for the lucky new owner. Enjoy the coastal lifestyle with various amenities within walking distance, including golf, restaurants, shopping options, ice cream, a wine shop, library, and May Moore Park. For those seeking a bit more adventure, historic Southport is just a fifteen-minute drive away. Explore charming shops and indulge in the culinary delights of popular restaurants. Whether you're looking for a permanent residence or a vacation getaway, this condominium offers the perfect blend of coastal living and convenience.
Location
State NC
County Brunswick
Community Not In Subdivision
Zoning OK-CD
Direction From Long Beach Road, take the Barbee Bridge onto Oak Island. Turn right on Elizabeth Drive. 414 McGlamery will be the building on the left right before the intersection of McGlamery Street.
Rooms
Basement None
Primary Bedroom Level Primary Living Area
Interior
Interior Features Solid Surface, Kitchen Island, Master Downstairs, Ceiling Fan(s), Furnished
Heating Heat Pump, Electric
Flooring Carpet, Laminate, Tile
Fireplaces Type None
Fireplace No
Window Features Blinds
Appliance Washer, Stove/Oven - Electric, Refrigerator, Microwave - Built-In, Dryer, Disposal, Dishwasher
Exterior
Garage Parking Lot, On Site, Paved
Waterfront No
Roof Type Architectural Shingle
Porch Deck
Parking Type Parking Lot, On Site, Paved
Building
Story 1
Foundation Slab
Sewer Municipal Sewer
Water Municipal Water
New Construction No
Schools
Elementary Schools Southport
Middle Schools South Brunswick
High Schools South Brunswick
Others
Tax ID 250da02903
Acceptable Financing Cash, Conventional
Listing Terms Cash, Conventional
Special Listing Condition None
Read Less
Want to know what your home might be worth? Contact us for a FREE valuation!

Our team is ready to help you sell your home for the highest possible price ASAP







