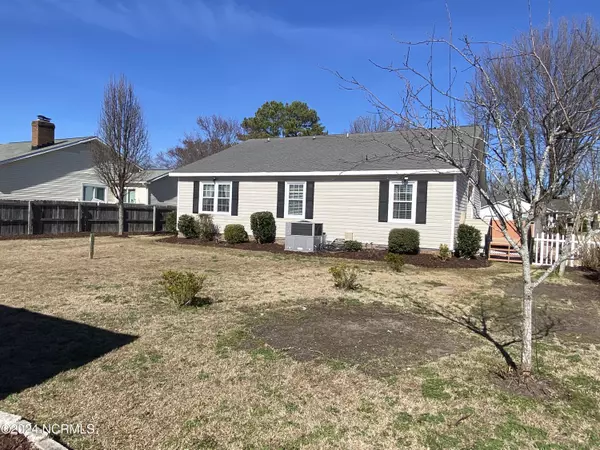$255,000
$259,900
1.9%For more information regarding the value of a property, please contact us for a free consultation.
610 Channel Drive Winterville, NC 28590
3 Beds
2 Baths
1,612 SqFt
Key Details
Sold Price $255,000
Property Type Single Family Home
Sub Type Single Family Residence
Listing Status Sold
Purchase Type For Sale
Square Footage 1,612 sqft
Price per Sqft $158
Subdivision Devonshire
MLS Listing ID 100425365
Sold Date 03/18/24
Style Wood Frame
Bedrooms 3
Full Baths 2
HOA Y/N No
Originating Board North Carolina Regional MLS
Year Built 1988
Annual Tax Amount $1,695
Lot Size 10,019 Sqft
Acres 0.23
Lot Dimensions 69 x 146 x 69 x 145
Property Description
Come see this great home in Devonshire! This original 1 owner home has 3 Bedrooms and 2 Full Baths. The home features a spacious great single level floor plan. The kitchen has an open concept with stainless steel appliances. The main living area features luxury vinyl plank flooring and a functional dining room combination. There is also a formal living room that features a fireplace with gas logs and true hardwood floors. The master bedroom is oversized and features a walk in closet. There are 2 additional spacious bedrooms each having closets with ample storage. Off the main living room there is an open deck that offers plenty of privacy for barbecuing and entertaining friends and family. Also there is a huge detached building that is wired with electricity and has metal storage shelves making it a great rec room or man cave. There is an additional storage building that can be used as a workshop. The HVAC has been updated in 2017 and the roof was replaced approx 2009. Come see this great home in Winterville before it's too late!
Location
State NC
County Pitt
Community Devonshire
Zoning R8
Direction From Charles Blvd turn Right onto Firetower Rd, Turn Left onto Old Tar Rd then Turn Rt on Channel Dr. home is on the Left
Rooms
Other Rooms Storage, Workshop
Basement Crawl Space
Primary Bedroom Level Primary Living Area
Interior
Interior Features Master Downstairs, 9Ft+ Ceilings, Ceiling Fan(s), Walk-In Closet(s)
Heating Electric, Forced Air
Cooling Central Air
Flooring LVT/LVP, Carpet, Wood
Fireplaces Type Gas Log
Fireplace Yes
Window Features Thermal Windows,Blinds
Appliance Washer, Stove/Oven - Electric, Refrigerator, Microwave - Built-In, Dryer, Dishwasher
Laundry Hookup - Dryer, Laundry Closet, Washer Hookup
Exterior
Garage On Site, Paved
Waterfront No
Roof Type Architectural Shingle
Porch Covered, Deck, Porch
Parking Type On Site, Paved
Building
Lot Description Open Lot
Story 1
Sewer Municipal Sewer
Water Municipal Water
New Construction No
Schools
Elementary Schools W. H. Robinson
Middle Schools A. G. Cox
High Schools South Central
Others
Tax ID 043904
Acceptable Financing Cash, Conventional, FHA, VA Loan
Listing Terms Cash, Conventional, FHA, VA Loan
Special Listing Condition None
Read Less
Want to know what your home might be worth? Contact us for a FREE valuation!

Our team is ready to help you sell your home for the highest possible price ASAP







