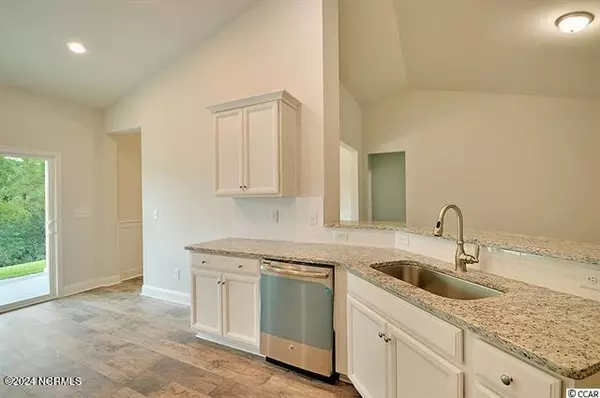$358,795
$358,795
For more information regarding the value of a property, please contact us for a free consultation.
6918 English Holly Court SW #Lot 52 Ocean Isle Beach, NC 28469
3 Beds
2 Baths
1,772 SqFt
Key Details
Sold Price $358,795
Property Type Single Family Home
Sub Type Single Family Residence
Listing Status Sold
Purchase Type For Sale
Square Footage 1,772 sqft
Price per Sqft $202
Subdivision Cameron Woods
MLS Listing ID 100424801
Sold Date 03/18/24
Style Wood Frame
Bedrooms 3
Full Baths 2
HOA Fees $1,440
HOA Y/N Yes
Originating Board North Carolina Regional MLS
Year Built 2023
Lot Size 7,405 Sqft
Acres 0.17
Lot Dimensions 64x114x65x115
Property Description
ONLY 4 homes left in Cameron Woods
The St Phillips Home is 3-bedroom 2 bath with a formal dining room. The kitchen features a tiled backsplash, quartz countertops, stainless appliances, pantry, desk area, upgraded cabinetry, tile, carpet and laminate floors. The family room has a fireplace, laminate flooring that extends throughout the kitchen and formal dining room. The baths and laundry room all feature ceramic tile flooring. The owner's suite features an oversized walk-in closet, a beautiful owner's bath including a walk-in tile shower, private water closet and upgraded cabinets. Off the back of the home a 26'x8' covered lanai. Cameron Woods is close to the beach, golfing, shopping, schools, hospital, and restaurants. Amenities are open!
**Photos are of similar home in another community. Buyer responsible for verification of all measurements.
Location
State NC
County Brunswick
Community Cameron Woods
Zoning R75
Direction From Hwy 17N turn East on Hwy 904. Follow past main entrance of Ocean Ridge to stop light. At light turn left onto Old Georgetown Road. Approximately 1 mile on the right take a right on Jenrette Road. Right into the community. Left onto Adelina Court. Model Home is on the right.
Rooms
Primary Bedroom Level Primary Living Area
Interior
Interior Features Foyer, Solid Surface, Tray Ceiling(s), Vaulted Ceiling(s), Pantry, Walk-in Shower, Walk-In Closet(s)
Heating Electric, Heat Pump
Cooling Central Air
Flooring Carpet, Laminate, Tile
Appliance Stove/Oven - Gas, Microwave - Built-In, Disposal, Dishwasher
Laundry Inside
Exterior
Garage Paved
Garage Spaces 2.0
Utilities Available Water Connected, Sewer Connected
Waterfront No
Roof Type Architectural Shingle
Porch Covered
Parking Type Paved
Building
Story 1
Foundation Slab
Sewer Municipal Sewer
Water Municipal Water
New Construction Yes
Schools
Elementary Schools Union
Middle Schools Shallotte
High Schools West Brunswick
Others
Tax ID 243hf025
Acceptable Financing Cash, Conventional, FHA, VA Loan
Listing Terms Cash, Conventional, FHA, VA Loan
Special Listing Condition None
Read Less
Want to know what your home might be worth? Contact us for a FREE valuation!

Our team is ready to help you sell your home for the highest possible price ASAP







