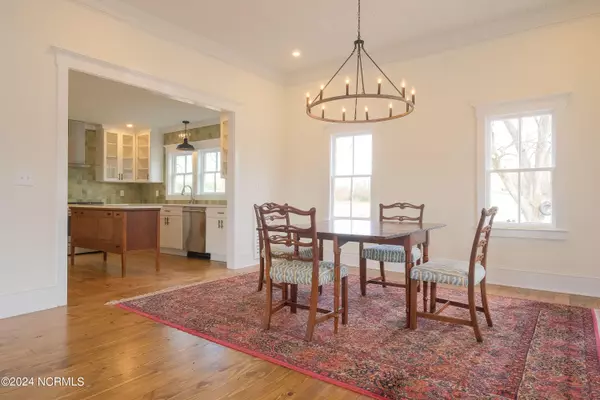$439,000
$439,000
For more information regarding the value of a property, please contact us for a free consultation.
113 Stonewall Lane Edenton, NC 27932
3 Beds
3 Baths
1,403 SqFt
Key Details
Sold Price $439,000
Property Type Single Family Home
Sub Type Single Family Residence
Listing Status Sold
Purchase Type For Sale
Square Footage 1,403 sqft
Price per Sqft $312
MLS Listing ID 100421185
Sold Date 03/15/24
Style Wood Frame
Bedrooms 3
Full Baths 2
Half Baths 1
HOA Fees $650
HOA Y/N Yes
Originating Board North Carolina Regional MLS
Year Built 1910
Lot Size 6,970 Sqft
Acres 0.16
Lot Dimensions 60 x 130 x 30 x 30 x 30 x 100
Property Description
Relish the charm of Edenton's newest neighborhood at the Jackson Dairy, where the original farm house, meticulously restored by Down East Preservation takes center stage. With high ceilings and an open floor plan, this historic gem boasts high-end finishes, new plumbing, wiring, HVAC, and a handsome new kitchen and bathrooms. A fireplace is the heart of the great room, finished with wood floors and appropriate mouldings throughout. Original front windows maintain visual integrity, while new windows usher in modern appeal and efficiency. A single car garage with an attached lean-to provides off street parking. This is the ONLY opportunity to live in the historic centerpiece of this transformative and exciting project! Enjoy living in revived history, and walking a few blocks to downtown, with all the perks and conveniences of new construction. The Jackson Dairy celebrates the concept of community - which is indeed priceless!
Location
State NC
County Chowan
Community Other
Zoning R5
Direction From Broad, turn on East Church. House is on left. Driveway is off E Church until completion of Jackson Dairy streets, when access will transition through neigborhood.
Location Details Mainland
Rooms
Basement Crawl Space
Primary Bedroom Level Primary Living Area
Interior
Interior Features Solid Surface, Kitchen Island, Master Downstairs, 9Ft+ Ceilings, Ceiling Fan(s)
Heating Heat Pump, Electric
Flooring Wood
Appliance Stove/Oven - Gas, Refrigerator, Dishwasher
Laundry Hookup - Dryer, Washer Hookup
Exterior
Garage Detached
Garage Spaces 1.0
Waterfront No
Roof Type Metal
Porch Deck, Porch
Parking Type Detached
Building
Story 1
Sewer Municipal Sewer
Water Municipal Water
New Construction No
Others
Tax ID 780408995746
Acceptable Financing Cash, Conventional, USDA Loan, VA Loan
Listing Terms Cash, Conventional, USDA Loan, VA Loan
Special Listing Condition None
Read Less
Want to know what your home might be worth? Contact us for a FREE valuation!

Our team is ready to help you sell your home for the highest possible price ASAP







