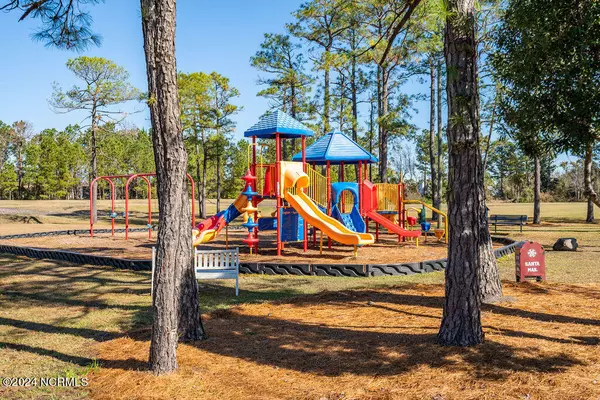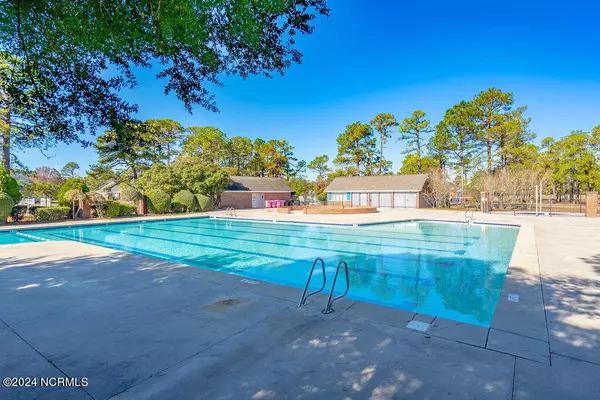$468,000
$477,000
1.9%For more information regarding the value of a property, please contact us for a free consultation.
5702 Mossberg Court Wilmington, NC 28405
5 Beds
3 Baths
2,748 SqFt
Key Details
Sold Price $468,000
Property Type Single Family Home
Sub Type Single Family Residence
Listing Status Sold
Purchase Type For Sale
Square Footage 2,748 sqft
Price per Sqft $170
Subdivision Northchase
MLS Listing ID 100421493
Sold Date 03/18/24
Style Wood Frame
Bedrooms 5
Full Baths 3
HOA Fees $540
HOA Y/N Yes
Originating Board North Carolina Regional MLS
Year Built 1994
Annual Tax Amount $1,725
Lot Size 7,449 Sqft
Acres 0.17
Lot Dimensions 81x121x13x52x106
Property Description
This spacious patio home offers the privacy of cul-de-sac living and the serenity of waterfront sunsets. Located in the Winchester II subdivision of Northchase, 5702 Mossberg Ct is an inviting home with five bedrooms, a bonus room over the garage, a sunroom overlooking the water, and neighborhood amenities to support year-around activities. Located just north of Laney High School, this home is but a short drive to historic downtown Wilmington, UNCW, Wrightsville Beach, Cape Fear Community College, and a wonderful selection of shopping and fine dining options. Schedule your showing today! This home is sure to move quickly, and it's ready for its next owner.
Location
State NC
County New Hanover
Community Northchase
Zoning PD
Direction From College Road, take I-40 West to Exit 420B. Merge onto NC-132 N/US-117 N/N College Rd. Turn left on Northchase Pkwy, right on Weatherby Ct, into Winchester II. Take a left on Mossberg Ct. Home will be on left.
Rooms
Primary Bedroom Level Primary Living Area
Interior
Interior Features Master Downstairs, 9Ft+ Ceilings, Ceiling Fan(s)
Heating Electric, Heat Pump
Cooling Central Air
Fireplaces Type None
Fireplace No
Exterior
Garage On Site, Paved
Garage Spaces 2.0
Waterfront No
Waterfront Description Pond on Lot
Roof Type Shingle
Porch Patio
Parking Type On Site, Paved
Building
Story 2
Foundation Slab
Sewer Municipal Sewer
Water Municipal Water
New Construction No
Schools
Elementary Schools Castle Hayne
Middle Schools Trask
High Schools Laney
Others
Tax ID R02619-008-032-000
Acceptable Financing Cash, Conventional, FHA, VA Loan
Listing Terms Cash, Conventional, FHA, VA Loan
Special Listing Condition None
Read Less
Want to know what your home might be worth? Contact us for a FREE valuation!

Our team is ready to help you sell your home for the highest possible price ASAP







