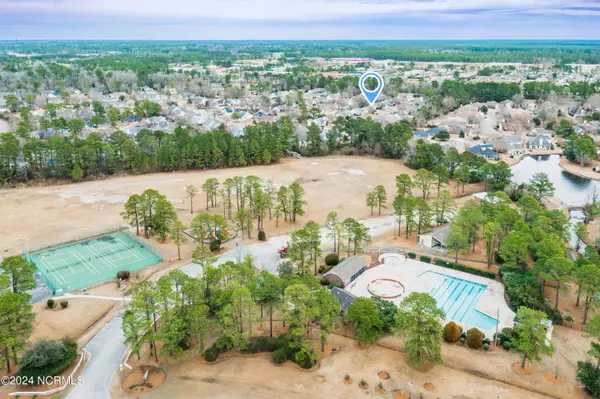$335,000
$340,000
1.5%For more information regarding the value of a property, please contact us for a free consultation.
4413 Bridgeport Drive Wilmington, NC 28405
3 Beds
2 Baths
1,282 SqFt
Key Details
Sold Price $335,000
Property Type Single Family Home
Sub Type Single Family Residence
Listing Status Sold
Purchase Type For Sale
Square Footage 1,282 sqft
Price per Sqft $261
Subdivision Northchase
MLS Listing ID 100423873
Sold Date 03/19/24
Style Wood Frame
Bedrooms 3
Full Baths 2
HOA Fees $540
HOA Y/N Yes
Originating Board North Carolina Regional MLS
Year Built 1993
Annual Tax Amount $1,052
Lot Size 8,843 Sqft
Acres 0.2
Lot Dimensions 80.5x110
Property Description
Experience this charming 3 bedroom 2 bath cul-de-sac home with an open concept design that creates a welcoming atmosphere, perfect for relaxation & entertainment. The vaulted ceiling living room, adds an airy & elegant touch. Recently painted with a modern touch, this home features a stunning kitchen with tiled backsplash, granite countertops, bar seating, stainless steel appliances, & a cozy dining room. Enjoy the three-season room for relaxation overlooking your fenced in backyard. The primary bedroom has an en suite bath with dual vanities. As well as two guest bedrooms & a guest bathroom. There is also a 1 car garage with extended parking pad & an outdoor storage closet. Community perks include a pool, playground, trails, tennis & basketball courts. Close proximity to I-140 & I-40.
Location
State NC
County New Hanover
Community Northchase
Zoning PD
Direction N College Rd (US-117 N) toward NC-132 N/Jacksonville/I-40/Raleigh Keep left onto I-40 W toward I-40/Raleigh/I-140/Jacksonville/NC-140 Take exit 420B toward NC-132 N onto US-117 N (N College Rd) Turn left onto W Northchase Pkwy. Turn right onto Bridgeport Dr.
Rooms
Basement None
Primary Bedroom Level Primary Living Area
Interior
Interior Features Solid Surface, Master Downstairs, Vaulted Ceiling(s), Ceiling Fan(s), Pantry, Eat-in Kitchen, Walk-In Closet(s)
Heating Electric, Forced Air
Cooling Central Air
Fireplaces Type None
Fireplace No
Window Features Blinds
Appliance Washer, Stove/Oven - Electric, Refrigerator, Microwave - Built-In, Dryer, Dishwasher
Laundry Hookup - Dryer, In Garage, Washer Hookup
Exterior
Garage Additional Parking, Off Street, Paved
Garage Spaces 1.0
Waterfront No
Roof Type Architectural Shingle
Porch Covered, Enclosed, Porch
Parking Type Additional Parking, Off Street, Paved
Building
Lot Description Cul-de-Sac Lot
Story 1
Foundation Slab
Sewer Municipal Sewer
Water Municipal Water
New Construction No
Schools
Elementary Schools Castle Hayne
Middle Schools Trask
High Schools Laney
Others
Tax ID R02615-002-017-000
Acceptable Financing Cash, Conventional, FHA, VA Loan
Listing Terms Cash, Conventional, FHA, VA Loan
Special Listing Condition None
Read Less
Want to know what your home might be worth? Contact us for a FREE valuation!

Our team is ready to help you sell your home for the highest possible price ASAP







