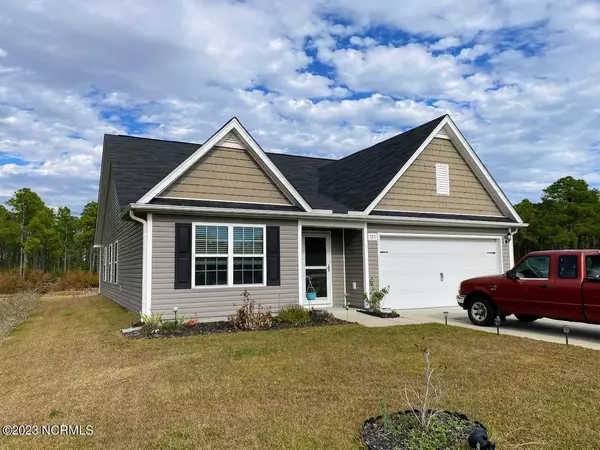$310,000
$319,000
2.8%For more information regarding the value of a property, please contact us for a free consultation.
7217 Cameron Trace Drive Wilmington, NC 28411
3 Beds
2 Baths
1,601 SqFt
Key Details
Sold Price $310,000
Property Type Single Family Home
Sub Type Single Family Residence
Listing Status Sold
Purchase Type For Sale
Square Footage 1,601 sqft
Price per Sqft $193
Subdivision Cameron Trace
MLS Listing ID 100416159
Sold Date 03/20/24
Style Wood Frame
Bedrooms 3
Full Baths 2
HOA Fees $400
HOA Y/N Yes
Originating Board North Carolina Regional MLS
Year Built 2020
Lot Size 7,405 Sqft
Acres 0.17
Lot Dimensions 99 x 135
Property Description
Wonderful single level home located on a cul-de-sac lot. This home features easy care vinyl siding exterior & a large 2 car garage. Situated on a cul-de-sac, this home has a buffer area on one side and a view of a pond on the rear. The desirable open living floor plan makes this a perfect home for entertaining family & friends. The kitchen has beautiful granite countertops, roomy pantry, breakfast bar counter seating, & overlooks the living & dining areas. The spacious dining area has lots of natural lighting from the sliders that exit to a grilling patio. Enjoy your afternoons relaxing on your private backyard patio. The master suite includes a private bath w/ separate shower, garden tub, & large walk-in closet. The Jack-n-Jill bedrooms share a hall bath. All rooms are on one level making this home great for anyone at any age! Located close to grocery stores, dining, & schools. Call today for more information.
Location
State NC
County New Hanover
Community Cameron Trace
Zoning R-15
Direction North on US-117; Take exit 420B to merge onto NC-132/US117. Turn right at light onto Murrayville Rd. Turn left onto Covey, Left on Retriever, Right onto Flushing. Left on Cameron Trace. House in Cul-de-sac
Rooms
Primary Bedroom Level Primary Living Area
Interior
Interior Features Master Downstairs, Ceiling Fan(s), Walk-in Shower, Walk-In Closet(s)
Heating Electric, Heat Pump
Cooling Central Air
Flooring LVT/LVP, Carpet
Fireplaces Type None
Fireplace No
Window Features Blinds
Appliance Stove/Oven - Electric, Refrigerator, Microwave - Built-In, Dishwasher
Laundry Inside
Exterior
Garage Concrete, Garage Door Opener
Garage Spaces 2.0
Utilities Available Community Sewer Available, Community Water Available
Waterfront No
Roof Type Shingle
Porch Patio
Parking Type Concrete, Garage Door Opener
Building
Story 1
Foundation Slab
Architectural Style Patio
New Construction No
Schools
Elementary Schools Murrayville
Middle Schools Holly Shelter
High Schools Laney
Others
Tax ID R02700-001-177-000
Acceptable Financing Cash, Conventional, FHA
Listing Terms Cash, Conventional, FHA
Special Listing Condition None
Read Less
Want to know what your home might be worth? Contact us for a FREE valuation!

Our team is ready to help you sell your home for the highest possible price ASAP







