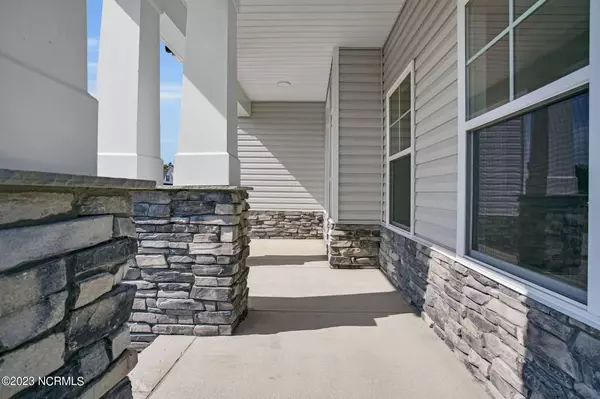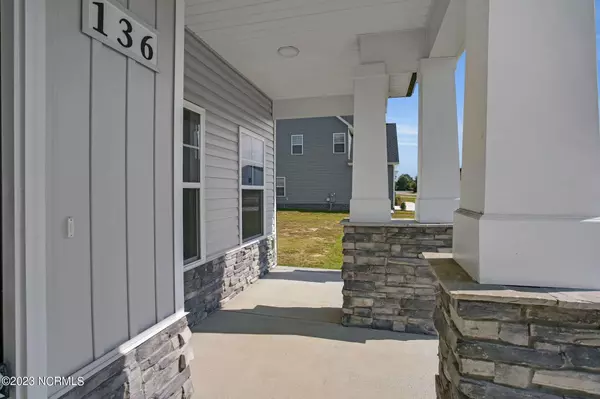$364,900
$364,900
For more information regarding the value of a property, please contact us for a free consultation.
136 Kenbridge Lane Princeton, NC 27569
3 Beds
3 Baths
2,538 SqFt
Key Details
Sold Price $364,900
Property Type Single Family Home
Sub Type Single Family Residence
Listing Status Sold
Purchase Type For Sale
Square Footage 2,538 sqft
Price per Sqft $143
Subdivision Kenbridge
MLS Listing ID 100419683
Sold Date 03/25/24
Style Wood Frame
Bedrooms 3
Full Baths 2
Half Baths 1
HOA Fees $300
HOA Y/N Yes
Originating Board North Carolina Regional MLS
Year Built 2023
Lot Size 0.380 Acres
Acres 0.38
Lot Dimensions 165x100
Property Description
MOVE-IN READY! NEW Construction on Outskirts of Princeton*No City Tax!*The Brinkley Plan Offers 3BR/2.5BA, w/ Rec Room - Approximately 2,538 Sq.Ft.*Formal Dining Room or Office with Coffered Ceiling*Inviting Family Room with Gas Log Fireplace*Granite Island Kitchen with Tile Backsplash, Stainless Steel Appliances & Corner Pantry*Lush Owners Suite with WIC, Dual Vanity, Soaking Tub & Separate Shower*Good Size Secondary Rooms*Laundry & Mud Room*Covered Porch*2 Car Garage*Princeton Schools*Convenient to Highway 70, Goldsboro & SJAFB* If Using Builder Preferred Lender 1% of Loan Amount towards Closing Costs- HERO PROGRAM and ECO-Select Certification for energy efficiency!
Location
State NC
County Johnston
Community Kenbridge
Zoning RES
Direction Take US Hwy 70 Towards Princeton*Left on Dr Donnie H Jones Jr Blvd*Left onto Pearl Street and Continue onto Massey Holt Rd*Right onto Kenbridge Lane
Rooms
Basement None
Primary Bedroom Level Non Primary Living Area
Interior
Interior Features Foyer, Mud Room, Solid Surface, Kitchen Island, 9Ft+ Ceilings, Ceiling Fan(s), Pantry, Reverse Floor Plan, Walk-in Shower, Walk-In Closet(s)
Heating Electric, Heat Pump
Cooling Central Air
Flooring Carpet, Laminate, Vinyl
Fireplaces Type Gas Log
Fireplace Yes
Appliance Stove/Oven - Electric, Range, Microwave - Built-In, Dishwasher
Laundry Hookup - Dryer, Washer Hookup, Inside
Exterior
Garage Attached, Covered, Concrete, Garage Door Opener, Lighted
Garage Spaces 2.0
Waterfront No
Waterfront Description None
Roof Type Shingle
Accessibility None
Porch Open, Covered, Porch
Parking Type Attached, Covered, Concrete, Garage Door Opener, Lighted
Building
Lot Description Level, Open Lot
Story 2
Foundation Slab
Sewer Septic On Site
Water Municipal Water
New Construction Yes
Schools
Elementary Schools Princeton
Middle Schools Princeton
High Schools Princeton
Others
Tax ID 264000-96-3137
Acceptable Financing Cash, Conventional, FHA, USDA Loan, VA Loan
Listing Terms Cash, Conventional, FHA, USDA Loan, VA Loan
Special Listing Condition None
Read Less
Want to know what your home might be worth? Contact us for a FREE valuation!

Our team is ready to help you sell your home for the highest possible price ASAP







