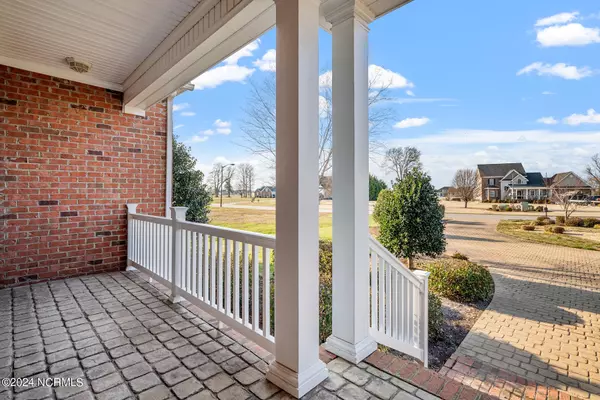$537,500
$535,000
0.5%For more information regarding the value of a property, please contact us for a free consultation.
122 Pelican Pointe Drive Elizabeth City, NC 27909
3 Beds
4 Baths
3,440 SqFt
Key Details
Sold Price $537,500
Property Type Single Family Home
Sub Type Single Family Residence
Listing Status Sold
Purchase Type For Sale
Square Footage 3,440 sqft
Price per Sqft $156
Subdivision Pelican Pointe
MLS Listing ID 100430559
Sold Date 03/25/24
Style Wood Frame
Bedrooms 3
Full Baths 3
Half Baths 1
HOA Fees $740
HOA Y/N Yes
Originating Board North Carolina Regional MLS
Year Built 2006
Annual Tax Amount $6,234
Lot Size 0.490 Acres
Acres 0.49
Lot Dimensions 86x20x220x101x214
Property Description
Whether you need to move up or settle down, there are times when only the best will do. This beautiful corner lot home in Pelican Pointe is sure to please. The circular stamped concrete drive leads you to the front door of this nice brick home. Features a foyer, formal dining, greatroom (open kitchen, dinette and den) ,sunroom, office that could be 4th bedroom, and laundry room. Master bedroom is large with fireplace, huge walk-in closet and bath. Two other bedrooms are on the first floor. The FROG has its own mini-split and full bath (could be 5th bedroom.) The large 2 car garage has a wheel chair lift. Nice big deck with fenced in yard and storage building. Both HVACs were new in 2021. Underground sprinkler system. Generac
generator conveys as personal property, top of the line, but has never been hooked up. Neighborhood features pool and pool house, tennis court, basketball court, launch area, and lay down yard.
Location
State NC
County Pasquotank
Community Pelican Pointe
Zoning PUD
Direction from EC, take Halstead Blvd which becomes Weeksville Highway. Just before Coast Guard base, take a left onto Pelican Pointe Drive. Home will be on the right.
Rooms
Other Rooms Shed(s)
Basement Crawl Space
Primary Bedroom Level Primary Living Area
Interior
Interior Features Foyer, Solid Surface, Master Downstairs, 9Ft+ Ceilings, Tray Ceiling(s), Vaulted Ceiling(s), Ceiling Fan(s), Pantry, Walk-in Shower, Walk-In Closet(s)
Heating Other-See Remarks, Natural Gas
Cooling Zoned
Flooring LVT/LVP, Carpet, Tile, Wood
Fireplaces Type Gas Log
Fireplace Yes
Window Features Thermal Windows,Blinds
Appliance Washer, Refrigerator, Microwave - Built-In, Dryer, Double Oven, Dishwasher, Cooktop - Gas
Laundry Hookup - Dryer, Washer Hookup, Inside
Exterior
Exterior Feature Irrigation System, Gas Logs
Garage Additional Parking, Circular Driveway
Garage Spaces 2.0
Utilities Available Natural Gas Connected
Waterfront No
Waterfront Description None
Roof Type Architectural Shingle
Accessibility Exterior Wheelchair Lift
Porch Deck, Porch
Parking Type Additional Parking, Circular Driveway
Building
Lot Description Corner Lot
Story 1
Sewer Municipal Sewer
Water Municipal Water
Structure Type Irrigation System,Gas Logs
New Construction No
Schools
Elementary Schools J.C. Sawyer Elementary
Middle Schools River Road Middle School
High Schools Northeastern High School
Others
Tax ID 892202889699
Acceptable Financing Cash, Conventional, FHA, VA Loan
Listing Terms Cash, Conventional, FHA, VA Loan
Special Listing Condition None
Read Less
Want to know what your home might be worth? Contact us for a FREE valuation!

Our team is ready to help you sell your home for the highest possible price ASAP







