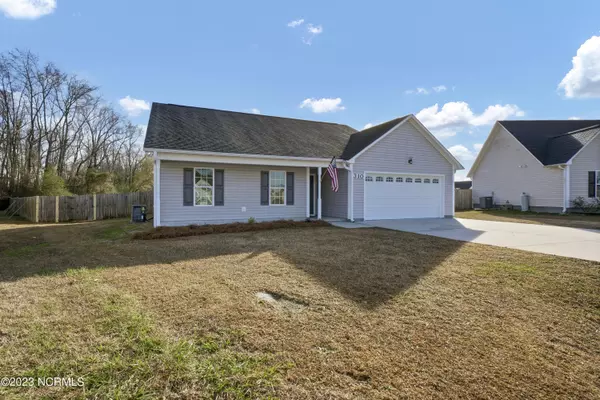$270,000
$269,900
For more information regarding the value of a property, please contact us for a free consultation.
310 Caleb CT Beulaville, NC 28518
3 Beds
2 Baths
1,355 SqFt
Key Details
Sold Price $270,000
Property Type Single Family Home
Sub Type Single Family Residence
Listing Status Sold
Purchase Type For Sale
Square Footage 1,355 sqft
Price per Sqft $199
Subdivision Simpsons Crossing
MLS Listing ID 100419904
Sold Date 03/26/24
Style Wood Frame
Bedrooms 3
Full Baths 2
HOA Y/N No
Originating Board North Carolina Regional MLS
Year Built 2010
Annual Tax Amount $1,222
Lot Size 0.420 Acres
Acres 0.42
Lot Dimensions 45'x141'x186'x191'
Property Description
Welcome to this stunning 3 bedroom, 2 bathroom home located in the sought-after neighborhood of Simpsons Crossing. Boasting refreshing landscaping and stellar curb appeal, this property offers peace of mind and durability for years to come.
Step inside and be greeted by an open concept floor plan. Living room, kitchen and dining areas flow seamlessly with high ceilings and fireplace for cozy winter nights. The updated kitchen featuring all new appliances and new beautiful countertops with refinished cabinets that add style and functionality to this culinary haven.
With new luxury vinyl plank flooring and fresh carpets throughout, this home offers a fresh and inviting atmosphere. The entire interior has been freshly painted, enhancing its move-in ready appeal. The primary suite, with spacious bathroom is private and function. And down the hall two additional bedrooms, offer comfort for each member of your household.
Don't miss the opportunity to make this fully renovated and move-in ready home your own. Schedule a showing today and prepare to fall in love with the exquisite updates and beautiful finishes that await you at this extraordinary Simpsons Crossing residence.
Location
State NC
County Onslow
Community Simpsons Crossing
Zoning RA
Direction Take Hwy 258-Hwy 111 (Catherine Lake Rd). Turn right on Haw Branch Rd. Turn right onto Christy Dr. Continue and make left on Caleb Ct. The home is on right at end of court.
Location Details Mainland
Rooms
Primary Bedroom Level Primary Living Area
Interior
Interior Features Master Downstairs, Vaulted Ceiling(s), Ceiling Fan(s), Eat-in Kitchen, Walk-In Closet(s)
Heating Heat Pump, Electric
Cooling Central Air
Exterior
Garage Paved
Garage Spaces 2.0
Waterfront No
Roof Type Architectural Shingle
Porch Patio
Parking Type Paved
Building
Story 1
Entry Level One
Foundation Slab
Sewer Septic On Site
Water Municipal Water
New Construction No
Others
Tax ID 22a-99
Acceptable Financing Cash, Conventional, USDA Loan, VA Loan
Listing Terms Cash, Conventional, USDA Loan, VA Loan
Special Listing Condition None
Read Less
Want to know what your home might be worth? Contact us for a FREE valuation!

Our team is ready to help you sell your home for the highest possible price ASAP







