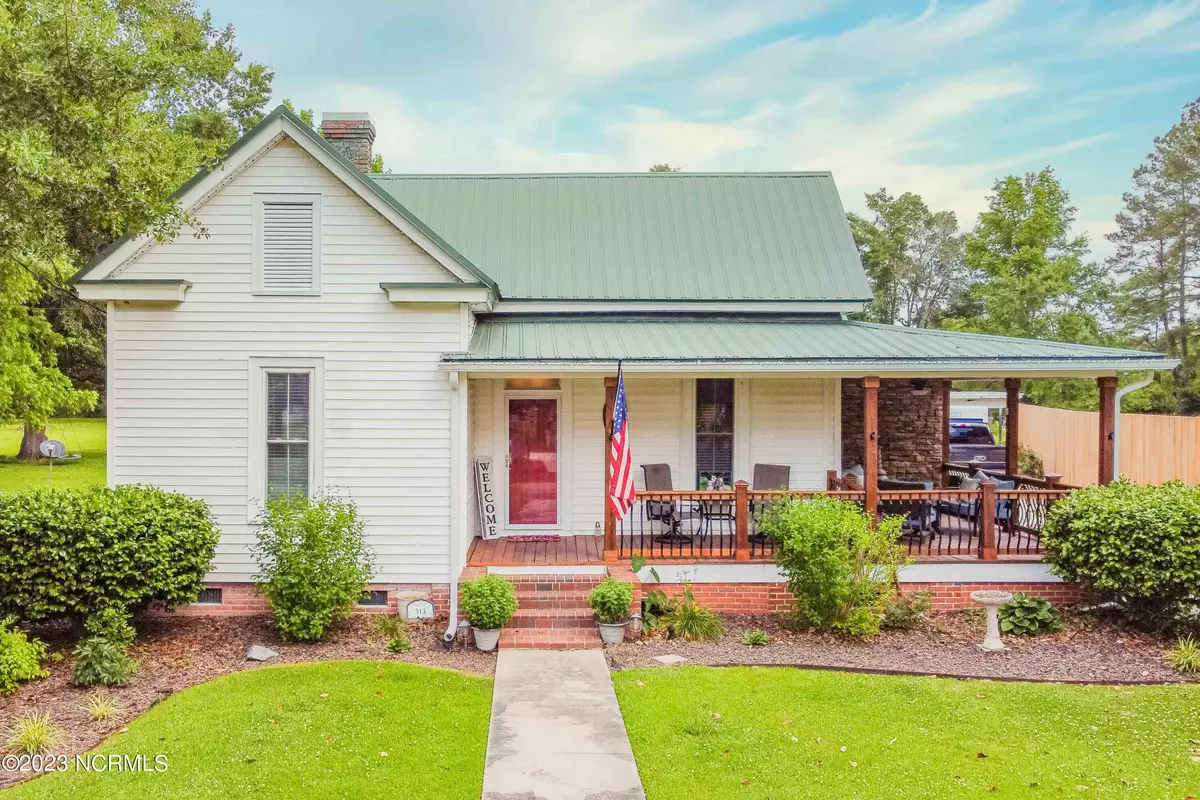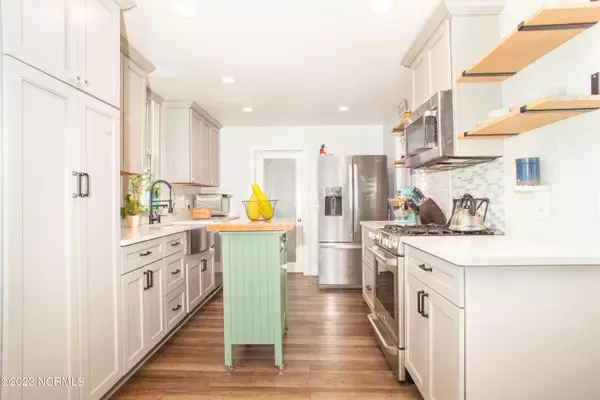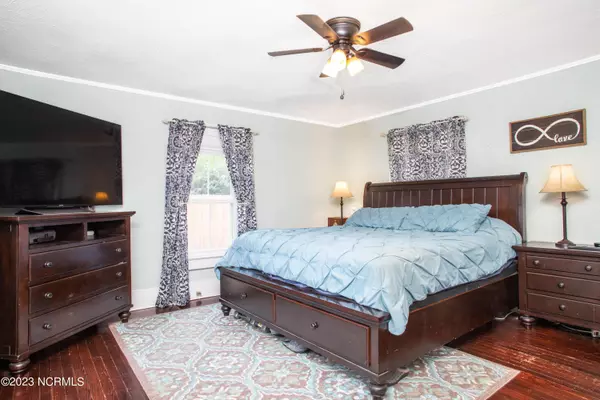$260,000
$289,700
10.3%For more information regarding the value of a property, please contact us for a free consultation.
313 W Jones ST Trenton, NC 28585
3 Beds
2 Baths
2,189 SqFt
Key Details
Sold Price $260,000
Property Type Single Family Home
Sub Type Single Family Residence
Listing Status Sold
Purchase Type For Sale
Square Footage 2,189 sqft
Price per Sqft $118
Subdivision Not In Subdivision
MLS Listing ID 100387059
Sold Date 03/26/24
Style Wood Frame
Bedrooms 3
Full Baths 2
HOA Y/N No
Originating Board North Carolina Regional MLS
Year Built 1885
Lot Size 1.700 Acres
Acres 1.7
Lot Dimensions Irregular
Property Description
Welcome to 313 W Jones Street in Trenton North Carolina. Introducing this captivating 3-bedroom, 2-full bath home that is a sight to behold with its stunning front porch that wraps around for a second entrance. Nestled on over an acre of meticulously maintained grounds, the charm of this property is evident from the moment you arrive. The outdoor oasis features a covered sitting area with a cozy gas log fire pit and enchanting outdoor lighting. The spacious deck beckons you to unwind and savor the tranquil surroundings. The powered outbuilding, wired for 220v, offers convenience and versatility, with a finished upstairs area that opens up a world of possibilities. Inside, prepare to be amazed by the unique and thoughtful touches that elevate this home to a whole new level of splendor. Highlights include a modern kitchen, pantry/laundry room, open floor layout, a full walk-in shower, custom exterior doors, and more. Perfectly situated between New Bern and Jacksonville, this home is a true gem that must be seen to be fully appreciated. Don't miss out on this extraordinary opportunity!
Location
State NC
County Jones
Community Not In Subdivision
Zoning RESIDENTIAL
Direction From U.S. Hwy 17 S, Slight right onto 10 Mile Fork Rd, Turn left onto State Rd 1322, Slight left onto NC-41 S, Turn right onto E Jones St, Destination will be on the right.
Location Details Mainland
Rooms
Other Rooms Shed(s)
Basement Crawl Space
Primary Bedroom Level Primary Living Area
Interior
Interior Features Master Downstairs
Heating Gas Pack, Natural Gas
Cooling Central Air
Flooring LVT/LVP, Carpet, Wood
Appliance Stove/Oven - Gas
Laundry Inside
Exterior
Garage Gravel, On Site
Pool Above Ground
Utilities Available Natural Gas Connected
Waterfront No
Roof Type Metal
Accessibility None
Porch Deck, Porch
Parking Type Gravel, On Site
Building
Story 2
Entry Level Two
Sewer Municipal Sewer
Water Municipal Water
New Construction No
Others
Tax ID 449812483700
Acceptable Financing Cash, Conventional, FHA, VA Loan
Listing Terms Cash, Conventional, FHA, VA Loan
Special Listing Condition None
Read Less
Want to know what your home might be worth? Contact us for a FREE valuation!

Our team is ready to help you sell your home for the highest possible price ASAP







