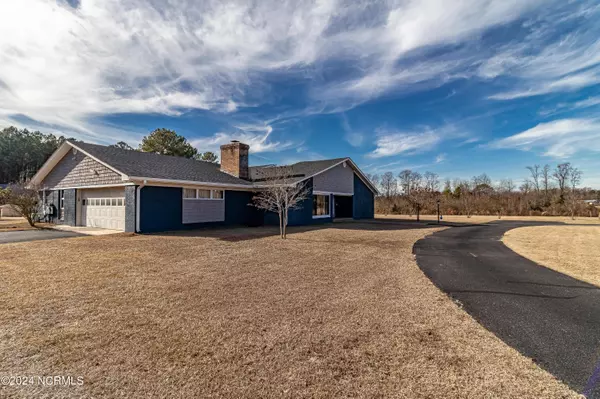$376,000
$379,900
1.0%For more information regarding the value of a property, please contact us for a free consultation.
1165 Gurley Dairy Road Pikeville, NC 27863
3 Beds
3 Baths
2,822 SqFt
Key Details
Sold Price $376,000
Property Type Single Family Home
Sub Type Single Family Residence
Listing Status Sold
Purchase Type For Sale
Square Footage 2,822 sqft
Price per Sqft $133
MLS Listing ID 100426230
Sold Date 03/28/24
Style Wood Frame
Bedrooms 3
Full Baths 3
HOA Y/N No
Originating Board North Carolina Regional MLS
Year Built 1981
Annual Tax Amount $1,507
Lot Size 1.070 Acres
Acres 1.07
Lot Dimensions 195 x 218 x 195 x 264
Property Description
Sprawling brick home in NW Wayne County! 2,822 square foot all on one floor! Home has 3 true bedrooms, another flex room could serve as 4th bedroom. 3 full bathrooms. Nice LVP flooring throughout majority of home. Impressive kitchen with leathered granite counters, stainless steel appliances, pot filler over stove, tile backsplash, list goes on. Large master suite with huge walk in shower, dual vanity and spacious tub. Other 2 bedrooms have dedicated bathroom as well. Unique outdoor atrium central to the home. Great outdoor covered living space overlooking the slightly submerged pool. 2 large wired outbuildings on the property. Property sits on 1.07 acres! Come see this gem today!
Location
State NC
County Wayne
Direction heading W on US 70, go past Little River Shopping Center, Right on Claridge Nursery Rd. Right on HWY 581, Left on Gurley Dairy Rd., in 2.6 miles home will be on the Left
Rooms
Primary Bedroom Level Primary Living Area
Interior
Interior Features Master Downstairs, Ceiling Fan(s), Walk-in Shower, Walk-In Closet(s)
Heating Electric, Heat Pump
Cooling Central Air
Exterior
Garage Asphalt, Circular Driveway
Garage Spaces 3.0
Pool Above Ground
Utilities Available Community Water
Waterfront No
Roof Type Composition
Porch Covered, Deck
Parking Type Asphalt, Circular Driveway
Building
Story 1
Foundation Slab
Sewer Septic On Site
New Construction No
Schools
Elementary Schools Northwest
Middle Schools Norwayne
High Schools Charles Aycock
Others
Tax ID 08i04000002006a
Acceptable Financing Cash, Conventional, FHA, VA Loan
Listing Terms Cash, Conventional, FHA, VA Loan
Special Listing Condition None
Read Less
Want to know what your home might be worth? Contact us for a FREE valuation!

Our team is ready to help you sell your home for the highest possible price ASAP







