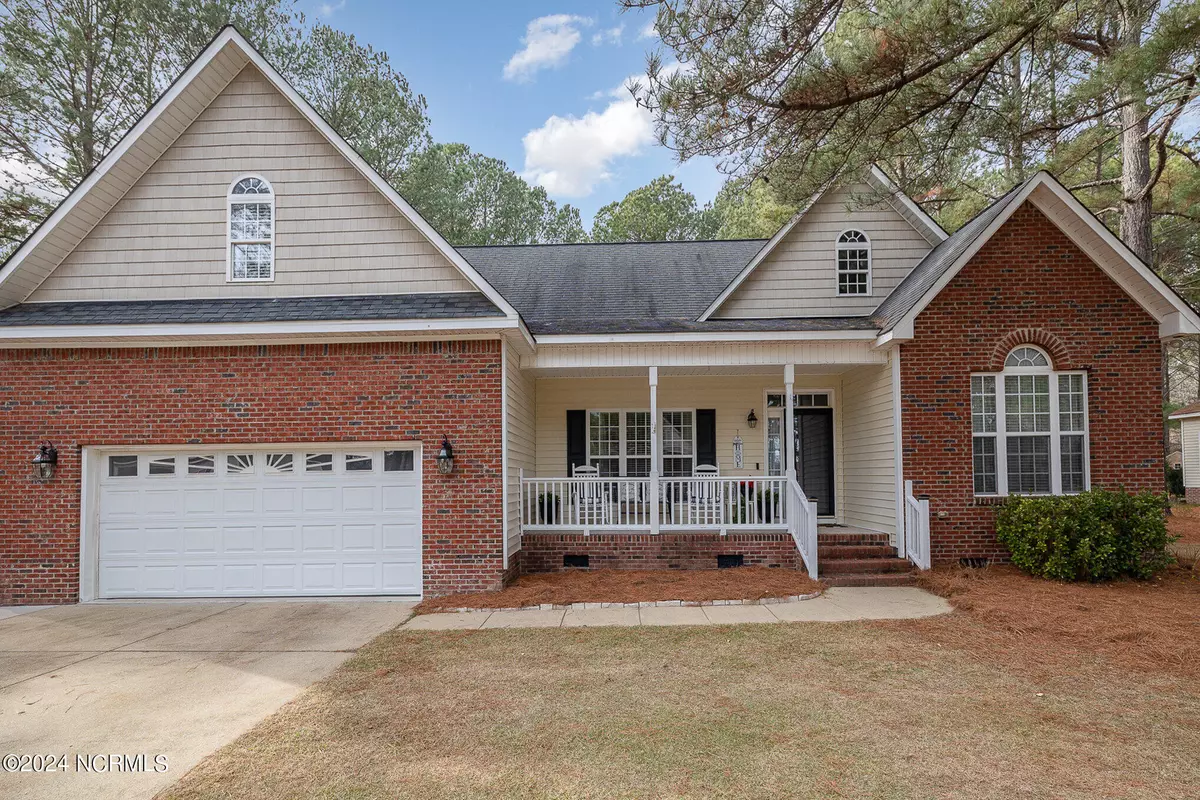$345,000
$349,000
1.1%For more information regarding the value of a property, please contact us for a free consultation.
104 Majestic Drive Princeton, NC 27569
3 Beds
2 Baths
2,017 SqFt
Key Details
Sold Price $345,000
Property Type Single Family Home
Sub Type Single Family Residence
Listing Status Sold
Purchase Type For Sale
Square Footage 2,017 sqft
Price per Sqft $171
Subdivision Eagles Crest
MLS Listing ID 100420608
Sold Date 04/02/24
Style Wood Frame
Bedrooms 3
Full Baths 2
HOA Y/N No
Originating Board North Carolina Regional MLS
Year Built 2005
Annual Tax Amount $2,575
Lot Size 0.510 Acres
Acres 0.51
Lot Dimensions 185x120x187x120
Property Description
Don't miss out on a DIAMOND in Eagles Crest! Located in the heart of Princeton, this 3 bedroom, 2 bath brick and vinyl house is complete with a granite kitchen that boasts stainless steel appliances, a formal dining room and a breakfast area adjacent to the kitchen. The open concept first floor makes cooking and entertaining ideal. The owners suite is spacious, and includes a generous walk in closet. Double sinks, a dedicated soaking tub and a separate shower complete the en suite. Two additional bedrooms and a full bath complete the first floor. Finished bonus/flex room on 2nd floor. Enjoy the Summer evenings relaxing on your screened in porch or splashing around in the professionally installed above ground saltwater pool. Complete with a pressure treated deck and pergola with composite decking, this oasis provides the perfect hangout! This house sits on a partially wooded half acre lot with a fenced in back yard and a hard wired shed.
Location
State NC
County Johnston
Community Eagles Crest
Zoning REW
Direction US-70 East and head toward Goldsboro 8.8 mi Turn left onto Old Rock Quarry Rd 0.3 mi Turn left onto Eagles Crest Ln 0.1 mi Turn left onto Majestic Dr 315 ft Arrive at Majestic Dr
Rooms
Other Rooms Shed(s), Storage, Workshop
Basement Crawl Space
Primary Bedroom Level Primary Living Area
Interior
Interior Features Workshop, Master Downstairs, 9Ft+ Ceilings, Vaulted Ceiling(s), Ceiling Fan(s), Walk-in Shower, Eat-in Kitchen, Walk-In Closet(s)
Heating Electric, Heat Pump
Cooling Central Air
Flooring Carpet, Laminate, Vinyl, Wood
Fireplaces Type Gas Log
Fireplace Yes
Appliance Stove/Oven - Electric, Refrigerator, Microwave - Built-In, Dishwasher
Laundry Inside
Exterior
Garage Attached, Concrete, Garage Door Opener
Garage Spaces 2.0
Pool Above Ground, See Remarks
Utilities Available Water Connected, Sewer Connected
Waterfront No
Roof Type Shingle
Porch Open, Covered, Deck, Patio, Porch, Screened
Parking Type Attached, Concrete, Garage Door Opener
Building
Lot Description Open Lot
Story 2
Foundation Brick/Mortar
Sewer Municipal Sewer
Water Municipal Water
New Construction No
Schools
Elementary Schools Princeton
Middle Schools Princeton
High Schools Princeton
Others
Tax ID 04p11036p
Acceptable Financing Cash, Conventional, FHA, USDA Loan, VA Loan
Listing Terms Cash, Conventional, FHA, USDA Loan, VA Loan
Special Listing Condition None
Read Less
Want to know what your home might be worth? Contact us for a FREE valuation!

Our team is ready to help you sell your home for the highest possible price ASAP







