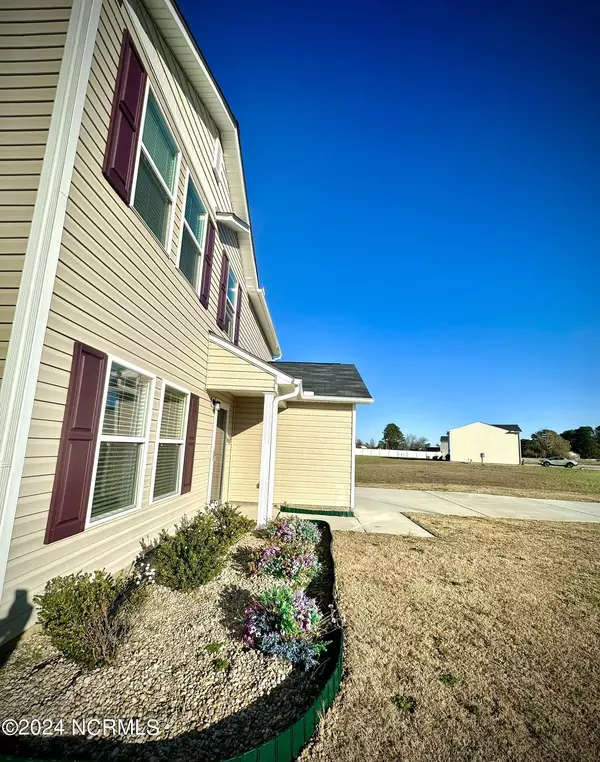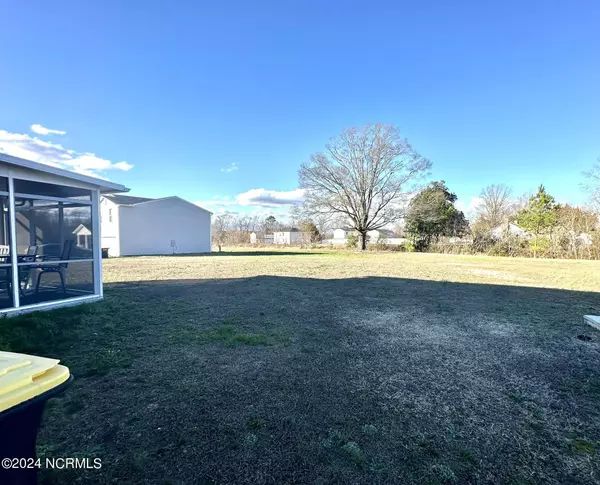$300,000
$303,700
1.2%For more information regarding the value of a property, please contact us for a free consultation.
856 Ashbury LN Ayden, NC 28513
5 Beds
3 Baths
2,217 SqFt
Key Details
Sold Price $300,000
Property Type Single Family Home
Sub Type Single Family Residence
Listing Status Sold
Purchase Type For Sale
Square Footage 2,217 sqft
Price per Sqft $135
Subdivision Ashbury
MLS Listing ID 100424395
Sold Date 04/02/24
Style Wood Frame
Bedrooms 5
Full Baths 3
HOA Fees $300
HOA Y/N Yes
Originating Board North Carolina Regional MLS
Year Built 2021
Annual Tax Amount $2,065
Lot Size 0.850 Acres
Acres 0.85
Lot Dimensions 99x288x151x308
Property Description
Prepare to be amazed by this stunning new listing in the desirable Ashbury community. Built in 2021, this elegant 2-story home is a true masterpiece. The remarkable 2202 Plan offers a perfect blend of functionality and style, featuring 5 bedrooms and 3 full baths.
Step inside and be greeted by a gracious floor plan. The main floor showcases a flex space, ideal for a home office or additional sitting area. A guest suite with a walk-in closet provides comfortable accommodations for visitors.
The kitchen is a culinary dream, with white cabinets, luxurious granite countertops, and top-of-the-line stainless-steel appliances, including a range, microwave, and dishwasher.
Head upstairs to discover a private sanctuary—a generous primary suite with an oversized layout, a spa-like private bath with dual vanity sinks, and a spacious walk-in closet. You will also find a total of 4 bedrooms upstairs.
Outside, this home offers more than meets the eye. A 2-car garage and a charming front porch provide both convenience and curb appeal. To top it off, a newly added back screened patio invites you to relax and unwind in style.
Don't miss out on the opportunity to make this extraordinary property your own. Schedule a showing today and experience the pinnacle of modern living in this exquisite Ashbury home.
Buyer to receive a Lender Credit UP TO $750 if closing with Preferred Lender Tanya Brinson/Movement Mortgage.
Buyer must be Prequalified with Preferred Lender and loan to meet all lending guidelines.
Location
State NC
County Pitt
Community Ashbury
Zoning RR
Direction e/Merge onto I-40 E/I-85 N, follow signs for Interstate 40/Raleigh, continue on I-I440 W/I-87/US-64 E, follow signs for Rocky mount and use the right 2 lanes to take exit 14, E toward Rocky Mt/Wilson continue onto Take exit 436 for US 264 E toward NC97/Wilson/Greenville continue Take Exit 60 for NC-121 N toward Farmville and take US 264 Norris Store Rd. Pitt county Turn right onto Speight See Far
Location Details Mainland
Rooms
Basement None
Primary Bedroom Level Non Primary Living Area
Interior
Interior Features Foyer, Mud Room, Pantry, Walk-In Closet(s)
Heating Electric, Forced Air
Cooling Central Air
Flooring Carpet, Vinyl
Fireplaces Type None
Fireplace No
Window Features Blinds
Appliance Stove/Oven - Electric, Self Cleaning Oven, Microwave - Built-In, Ice Maker, Dishwasher
Laundry Inside
Exterior
Garage Attached, Garage Door Opener, Paved
Garage Spaces 2.0
Pool None
Waterfront No
Waterfront Description None
View See Remarks
Roof Type Shingle,Composition
Accessibility None
Porch Covered, Patio, Porch, Screened
Parking Type Attached, Garage Door Opener, Paved
Building
Lot Description Corner Lot
Story 2
Entry Level Two
Foundation Slab
Sewer Municipal Sewer, Septic On Site
Water Municipal Water
Architectural Style Patio
New Construction No
Others
Tax ID 086905
Acceptable Financing Cash, Conventional, FHA, USDA Loan, VA Loan
Listing Terms Cash, Conventional, FHA, USDA Loan, VA Loan
Special Listing Condition None
Read Less
Want to know what your home might be worth? Contact us for a FREE valuation!

Our team is ready to help you sell your home for the highest possible price ASAP







