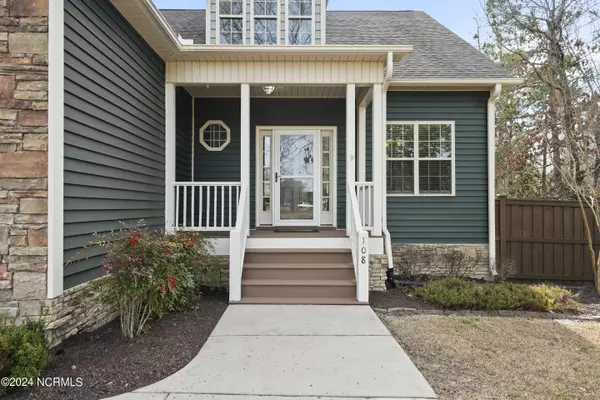$425,000
$425,000
For more information regarding the value of a property, please contact us for a free consultation.
108 Kingsport Drive Hampstead, NC 28443
3 Beds
3 Baths
2,073 SqFt
Key Details
Sold Price $425,000
Property Type Single Family Home
Sub Type Single Family Residence
Listing Status Sold
Purchase Type For Sale
Square Footage 2,073 sqft
Price per Sqft $205
Subdivision Kingsport
MLS Listing ID 100426838
Sold Date 03/27/24
Style Wood Frame
Bedrooms 3
Full Baths 2
Half Baths 1
HOA Y/N No
Originating Board North Carolina Regional MLS
Year Built 2008
Lot Size 0.520 Acres
Acres 0.52
Lot Dimensions irregular
Property Description
Stunning residence nestled on an expansive lot, boasting three bedrooms, 2.5 baths, loft, bonus room and a screened porch for serene outdoor relaxation. Embrace the outdoor lifestyle with an above-ground pool surrounded by an expansive sundeck and poolside shade structure for those warm. sunny afternoons. Enjoy the tranquil sounds of nature as this home borders a vast wooded area beyond the rear fence. Additionally, conveniently located within a brief five-minute walk to the elementary school and a short drive to both middle and high schools. No HOA fees enhances the appeal of this property. Explore ample storage options with two walk-in attics on the second level and an oversized two-car garage featuring built-in shelves for organization. Perfectly situated near the upcoming Hampstead bypass, currently underway, this home offers unparalleled convenience and desirability. Don't miss the chance to experience everything this remarkable property has to offer!
Location
State NC
County Pender
Community Kingsport
Zoning R-20
Direction S College Continue on I-40 W Take exit 416B to US-17 N Turn L on Hoover Rd Turn R on Kingsport Destination on Right Hwy 17 N to left on Hoover Road in between McDonalds and the gas station, turn right on Kingsport Drive, home is on the right, 108.
Rooms
Basement Crawl Space
Primary Bedroom Level Primary Living Area
Interior
Interior Features Foyer, Mud Room, Master Downstairs, 9Ft+ Ceilings, Vaulted Ceiling(s), Ceiling Fan(s), Walk-in Shower, Walk-In Closet(s)
Heating Heat Pump, Fireplace(s), Electric, Propane
Cooling Central Air
Flooring Carpet, Tile, Wood
Fireplaces Type Gas Log
Fireplace Yes
Window Features Blinds
Appliance Stove/Oven - Electric, Microwave - Built-In, Disposal, Dishwasher
Laundry Hookup - Dryer, In Hall, Washer Hookup
Exterior
Exterior Feature Irrigation System, Gas Logs
Garage Concrete, Garage Door Opener
Garage Spaces 2.0
Pool Above Ground
Waterfront No
Roof Type Architectural Shingle
Porch Open, Covered, Deck, Porch, Screened
Parking Type Concrete, Garage Door Opener
Building
Story 2
Sewer Septic On Site
Water Well
Structure Type Irrigation System,Gas Logs
New Construction No
Schools
Elementary Schools South Topsail
Middle Schools Topsail
High Schools Topsail
Others
Tax ID 3283-92-4295-0000
Acceptable Financing Cash, Conventional, FHA, VA Loan
Listing Terms Cash, Conventional, FHA, VA Loan
Special Listing Condition None
Read Less
Want to know what your home might be worth? Contact us for a FREE valuation!

Our team is ready to help you sell your home for the highest possible price ASAP







