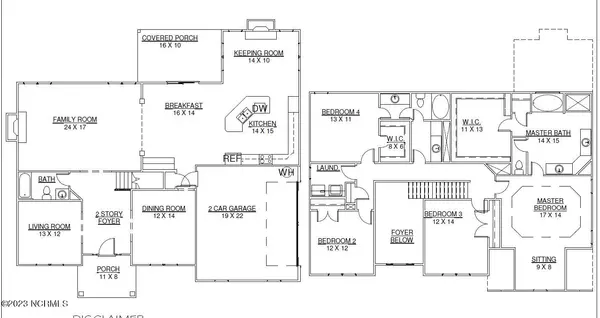$505,000
$505,000
For more information regarding the value of a property, please contact us for a free consultation.
135 Skidaway Lane Rocky Point, NC 28457
4 Beds
3 Baths
3,350 SqFt
Key Details
Sold Price $505,000
Property Type Single Family Home
Sub Type Single Family Residence
Listing Status Sold
Purchase Type For Sale
Square Footage 3,350 sqft
Price per Sqft $150
Subdivision Wylie Branch
MLS Listing ID 100382379
Sold Date 04/03/24
Style Wood Frame
Bedrooms 4
Full Baths 3
HOA Fees $350
HOA Y/N Yes
Originating Board North Carolina Regional MLS
Year Built 2023
Lot Size 0.390 Acres
Acres 0.39
Lot Dimensions irregular
Property Description
The Haley floor plan which features 4 beds & 2.5 bathrooms at approximately 3,350 heated square feet. Easy-to-maintain exterior finishes, with accents of stone or brick. Enjoy plush landscape and sodded yard. You're welcomed by a spacious 2 story foyer and opens to the formal areas perfect for entertaining. The kitchen will please any chef! Well crafted features w/ an ample amount of cabinet and counter space, and enjoy the bar for extra seating. Stainless appliances to include a smooth-top range, microwave hood, and dishwasher. Enjoy relaxation time in the keeping room in front of the cozy fireplace. Enjoy extra space for gatherings in the large family room. The family room boasts plenty of natural lighting, a ceiling fan, and a second fireplace, surrounded by marble and topped with a custom mantle. Slip away from it all in the luxurious master bathroom that feels like a spa getaway. . Two vanities topped with cultured marble counters, full view custom mirrors, ceramic tile flooring, separate shower and soaking tub, and a linen closet all leading to a HUGE walk-in-closet. Bedrooms 2, 3, and 4 are nicely sized and perfect for guests and family. Bedroom 4 boasts a walk-in-closet and a full bathroom. Laundry day is made easier with separate laundry room upstairs. Entertain guests on the back patio 2 car garage. Bathhouse and Community Pool under construction.
Location
State NC
County Pender
Community Wylie Branch
Zoning R-15
Direction From Hampstead. 17 to 210W towards Rocky Point At the Split Stay Left onto Island Creek Rd.(Towards Castle Hayne) Right On Habersham. From Wilmington. 40W to Exit 414, Turn right. Left 1.5 Miles after the bridge Bridge on Habersham turn right on Skidaway
Rooms
Basement None
Primary Bedroom Level Non Primary Living Area
Interior
Interior Features Foyer, Tray Ceiling(s), Vaulted Ceiling(s), Walk-In Closet(s)
Heating Electric, Forced Air, Heat Pump
Cooling Central Air
Flooring Carpet, Laminate, Tile
Fireplaces Type Gas Log
Fireplace Yes
Window Features Thermal Windows,DP50 Windows
Laundry Inside
Exterior
Exterior Feature Gas Logs
Garage On Site, Paved
Garage Spaces 2.0
Pool None
Utilities Available Water Connected, Sewer Connected
Waterfront No
Waterfront Description None
Roof Type Architectural Shingle
Porch See Remarks
Parking Type On Site, Paved
Building
Story 2
Foundation Slab
Sewer Municipal Sewer
Water Municipal Water
Structure Type Gas Logs
New Construction Yes
Schools
Elementary Schools South Topsail
Middle Schools Topsail
High Schools Topsail
Others
Tax ID 3263-73-2986-0000
Acceptable Financing Cash, Conventional, FHA, VA Loan
Listing Terms Cash, Conventional, FHA, VA Loan
Special Listing Condition None
Read Less
Want to know what your home might be worth? Contact us for a FREE valuation!

Our team is ready to help you sell your home for the highest possible price ASAP







