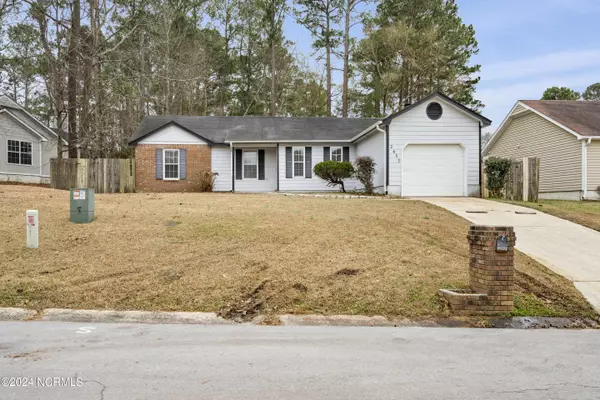$233,000
$232,900
For more information regarding the value of a property, please contact us for a free consultation.
2651 Idlebrook Circle Midway Park, NC 28544
3 Beds
2 Baths
1,408 SqFt
Key Details
Sold Price $233,000
Property Type Single Family Home
Sub Type Single Family Residence
Listing Status Sold
Purchase Type For Sale
Square Footage 1,408 sqft
Price per Sqft $165
MLS Listing ID 100424182
Sold Date 04/03/24
Style Wood Frame
Bedrooms 3
Full Baths 2
HOA Y/N No
Originating Board North Carolina Regional MLS
Year Built 1989
Lot Size 0.280 Acres
Acres 0.28
Lot Dimensions 12,197 sf
Property Description
$3,000 Buyer credit to use as you choose and a 1 year home warranty!!!
Well maintained single family home located in the well established subdivision of Autumn Chase. Upon entering through the front of the house, you will find a huge living room, with a gorgeous vaulted ceiling, and a stunning fireplace, accompanied with recently installed beautiful (January, 2024) LVP flooring throughout most of the home. . This floor plan is open and the kitchen and dining room are situated just across from the living room. Home consists of three bedrooms, two bathrooms. This home also features a concrete driveway upon entrance, with an attached single car garage, as well as a patio out back and fenced in back yard. Close proximity to Camp Lejeune Base, MCAS New River, Onslow Memorial Hospital, and Coastal Carolina Community College. It's a great investment property, or a beautiful place to simply call home; You are just minutes from fine dining, shopping and beaches!
Location
State NC
County Onslow
Community Other
Zoning RS-5
Direction Traveling on NC 24E toward Camp Lejeune, NC, take a left onto Hunters Trail (1.1 mile) turn right onto Idlebrook Circle (0.3 mile) destination will be on the left.
Rooms
Primary Bedroom Level Primary Living Area
Interior
Interior Features Master Downstairs
Heating Electric, Heat Pump
Cooling Central Air
Flooring LVT/LVP, Carpet, Vinyl
Laundry Hookup - Dryer, In Garage, Washer Hookup
Exterior
Garage Concrete
Garage Spaces 1.0
Waterfront No
Roof Type Shingle
Porch Patio
Parking Type Concrete
Building
Story 1
Foundation Slab
Sewer Community Sewer
New Construction No
Schools
Elementary Schools Hunters Creek
Middle Schools Hunters Creek
High Schools White Oak
Others
Tax ID 530617223323
Acceptable Financing Cash, Conventional, FHA, USDA Loan, VA Loan
Listing Terms Cash, Conventional, FHA, USDA Loan, VA Loan
Special Listing Condition None
Read Less
Want to know what your home might be worth? Contact us for a FREE valuation!

Our team is ready to help you sell your home for the highest possible price ASAP







