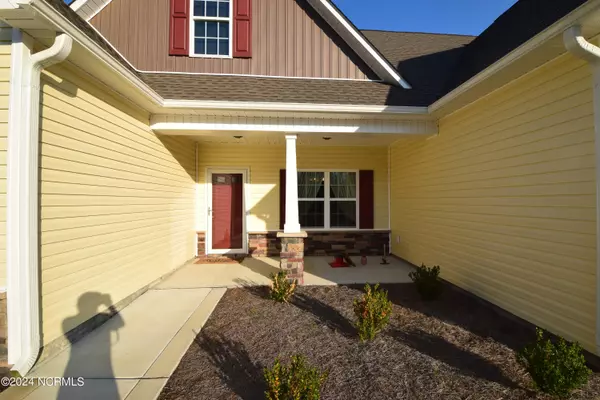$385,000
$385,000
For more information regarding the value of a property, please contact us for a free consultation.
111 Warbler Drive New Bern, NC 28560
3 Beds
3 Baths
2,203 SqFt
Key Details
Sold Price $385,000
Property Type Single Family Home
Sub Type Single Family Residence
Listing Status Sold
Purchase Type For Sale
Square Footage 2,203 sqft
Price per Sqft $174
Subdivision Quail Woods Village, Ltd
MLS Listing ID 100430801
Sold Date 04/05/24
Style Wood Frame
Bedrooms 3
Full Baths 3
HOA Fees $150
HOA Y/N Yes
Originating Board North Carolina Regional MLS
Year Built 2022
Lot Size 0.390 Acres
Acres 0.39
Lot Dimensions 85 x 204.98 x 86.31 x 190
Property Description
This popular ''Hickory'' floor plan offers three, first floor bedrooms and a large finished room over the garage featuring a full bathroom and sizeable walk-in closet. Living room has a cathedral ceiling and master bedroom has a tray ceiling. This is a rather open floor plan and kitchen has granite countertops and backsplash. There is a fenced yard to keep some pets in and others out. There is a leased propane tank that services the stove, fireplace, and dryer. Very attractive home on nice sized lot.
Location
State NC
County Craven
Community Quail Woods Village, Ltd
Zoning Residential
Direction Highway 70 to Highway 55 towards Bayboro. Take right onto Broad Creek Road and proceed tow and a half miles to Quail Woods Subdivision on the left. Follow Quail Woods Drive to the end and take a left onto Finch Lane. Take a right onto Warbler Drive. House is on the left side.
Rooms
Primary Bedroom Level Primary Living Area
Interior
Interior Features Master Downstairs, Ceiling Fan(s), Walk-In Closet(s)
Heating Heat Pump, Electric, Forced Air
Cooling Central Air, Zoned
Flooring Carpet, Laminate, Tile
Window Features Blinds
Appliance Stove/Oven - Gas, Microwave - Built-In, Dishwasher
Laundry Hookup - Dryer, Washer Hookup, Inside
Exterior
Garage On Site
Garage Spaces 2.0
Utilities Available Municipal Water Available
Waterfront No
Roof Type Shingle
Porch Covered, Patio, Porch
Parking Type On Site
Building
Lot Description Interior Lot
Story 1
Foundation Slab
Sewer Septic On Site
New Construction No
Schools
Elementary Schools Bridgeton
Middle Schools West Craven
High Schools West Craven
Others
Tax ID 2-015-3 -078
Acceptable Financing Cash, Conventional, FHA, USDA Loan, VA Loan
Listing Terms Cash, Conventional, FHA, USDA Loan, VA Loan
Special Listing Condition None
Read Less
Want to know what your home might be worth? Contact us for a FREE valuation!

Our team is ready to help you sell your home for the highest possible price ASAP







