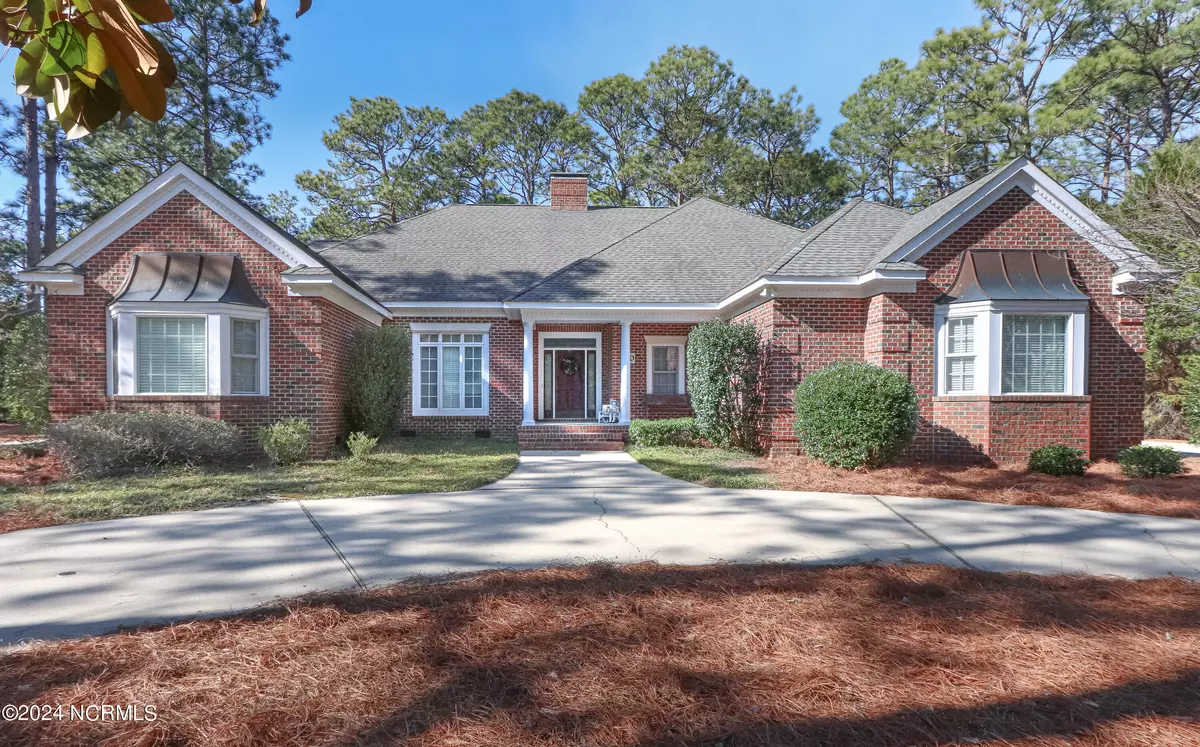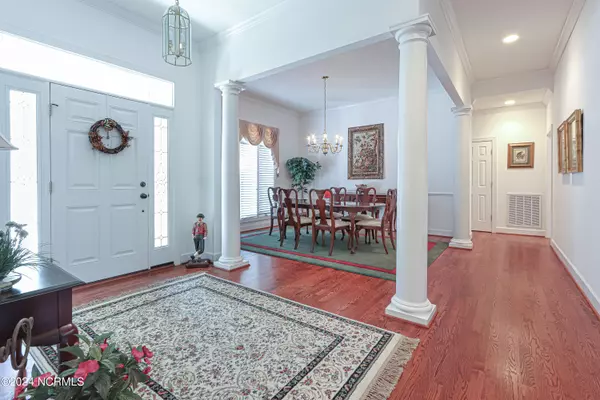$1,002,500
$950,000
5.5%For more information regarding the value of a property, please contact us for a free consultation.
30 Brookhaven RD Pinehurst, NC 28374
3 Beds
4 Baths
2,955 SqFt
Key Details
Sold Price $1,002,500
Property Type Single Family Home
Sub Type Single Family Residence
Listing Status Sold
Purchase Type For Sale
Square Footage 2,955 sqft
Price per Sqft $339
Subdivision Fairwoods On 7
MLS Listing ID 100429398
Sold Date 04/05/24
Style Wood Frame
Bedrooms 3
Full Baths 3
Half Baths 1
HOA Fees $1,600
HOA Y/N Yes
Originating Board North Carolina Regional MLS
Year Built 2000
Annual Tax Amount $4,710
Lot Size 1.276 Acres
Acres 1.28
Lot Dimensions 217.06 x 438.4 x 213.45 x 280.8
Property Description
PLEASE SUBMIT YOUR HIGHEST AND BEST OFFER by SATURDAY, MARCH 2, AT 5:00 PM. One of the few homes bordering the famed Pinehurst No 2 Course built by Donald Ross in 1907 and host to this year's 2024 US OPEN. Move-in before the U.S. OPEN in June and party on the patio! Located at the border of the 4th Green and conveniently situated just inside the Midland Road gate in the gated community of Fairwoods on 7. This all brick custom home built by Breeden Construction boasts high ceilings, a kitchen open to family room, separate breakfast area, plus an oversized Master bedroom. The large screened porch and expansive patio across the back of the home offer added space for outdoor living. Handsome curb appeal with circular driveway. Unique opportunity to live on the crown jewel of Pinehurst, the Pinehurst No 2 Course! Please note, fairway cannot be viewed from inside the home.
Location
State NC
County Moore
Community Fairwoods On 7
Zoning R30
Direction Enter No 7 Community from 15-501. Stay straight on Inverary Rd. Turn right on Firestone to the end. Turn left on Hearthstone. Bear right at the split string on Hearthstone to the end. Turn left on Brookhaven. home is on the right.
Location Details Mainland
Rooms
Basement Crawl Space
Primary Bedroom Level Primary Living Area
Interior
Interior Features Foyer, Solid Surface, Bookcases, Master Downstairs, 9Ft+ Ceilings, Pantry, Walk-in Shower, Walk-In Closet(s)
Heating Electric, Heat Pump
Cooling Central Air
Fireplaces Type Gas Log
Fireplace Yes
Exterior
Garage Circular Driveway, Paved
Garage Spaces 2.0
Waterfront No
Roof Type Composition
Porch Patio
Parking Type Circular Driveway, Paved
Building
Story 1
Entry Level One
Sewer Municipal Sewer
Water Municipal Water
New Construction No
Others
Tax ID 00016697
Acceptable Financing Cash, Conventional, VA Loan
Listing Terms Cash, Conventional, VA Loan
Special Listing Condition None
Read Less
Want to know what your home might be worth? Contact us for a FREE valuation!

Our team is ready to help you sell your home for the highest possible price ASAP







