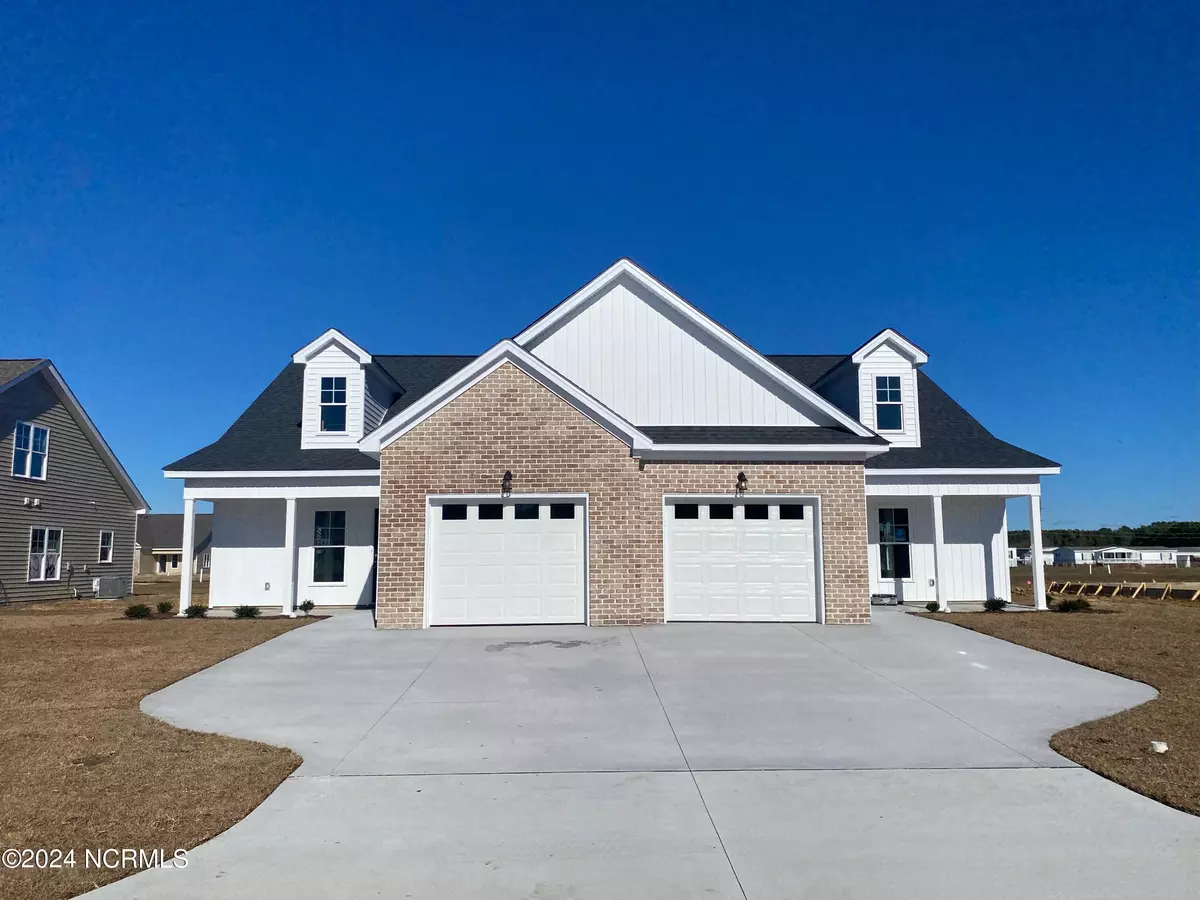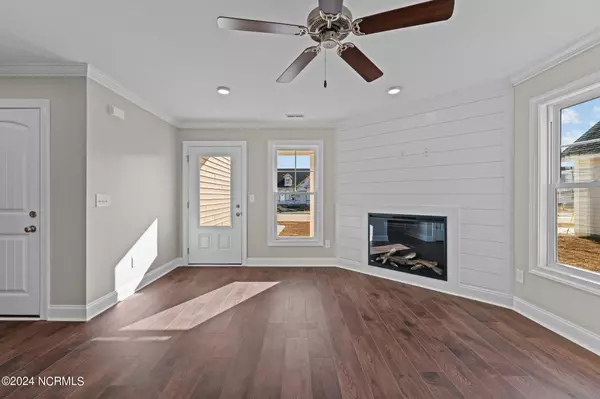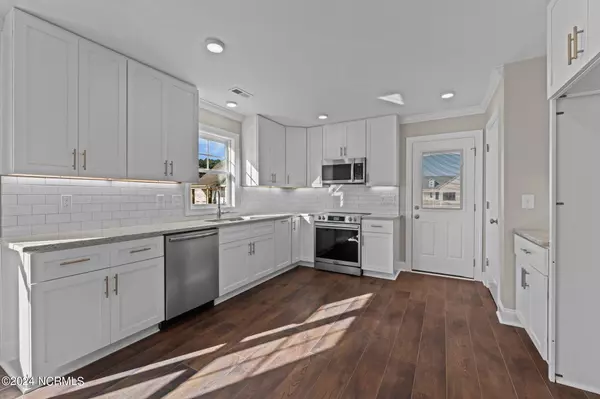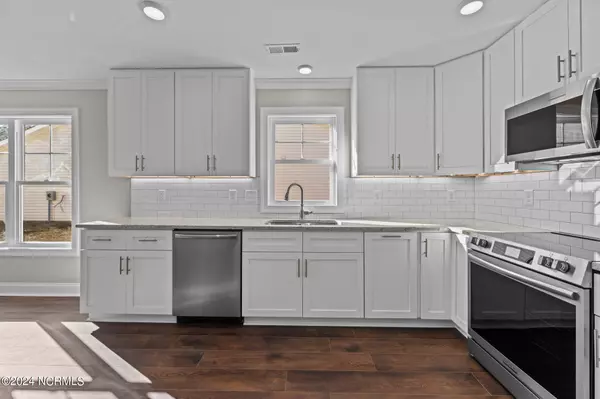$269,900
$269,900
For more information regarding the value of a property, please contact us for a free consultation.
824 Sarah Rebecca DR Greenville, NC 27834
3 Beds
3 Baths
1,638 SqFt
Key Details
Sold Price $269,900
Property Type Townhouse
Sub Type Townhouse
Listing Status Sold
Purchase Type For Sale
Square Footage 1,638 sqft
Price per Sqft $164
Subdivision Abigail Trails
MLS Listing ID 100410818
Sold Date 04/08/24
Style Wood Frame
Bedrooms 3
Full Baths 2
Half Baths 1
HOA Fees $600
HOA Y/N Yes
Originating Board North Carolina Regional MLS
Year Built 2023
Lot Size 4,356 Sqft
Acres 0.1
Lot Dimensions 115 x 41
Property Description
Welcome to the new Abigail Trails neighborhood! The ''Heather'' floor plan is a Duplex that offers an open first floor with a 1 car garage, Owner's suite, and covered/uncovered patio. Kitchen with Granite countertops and soft close cabinets. Living room with LED Electric logs. Pre-wired for ceiling fans in the Living room and Owner's suite. The second floor has 2 more bedrooms with a full bathroom and storage space! Perfect for a range of life stages.
Location
State NC
County Pitt
Community Abigail Trails
Zoning R6A
Direction Head West on Greenville Blvd. Turn Left on Dickenson Ave. Turn Left on Frog Level. Turn Left on Abigail Trails Dr. Turn Right on Sarah Rebecca Dr. After the curve, the home is on the left.
Location Details Mainland
Rooms
Primary Bedroom Level Primary Living Area
Interior
Interior Features Master Downstairs, Pantry, Walk-in Shower, Walk-In Closet(s)
Heating Heat Pump, Electric
Flooring LVT/LVP, Carpet
Appliance Stove/Oven - Electric, Dishwasher
Laundry Inside
Exterior
Exterior Feature None
Garage Concrete, Garage Door Opener
Garage Spaces 1.0
Waterfront Yes
Waterfront Description None
Roof Type Architectural Shingle
Porch Covered, Patio
Building
Story 2
Entry Level Two
Foundation Slab
Sewer Municipal Sewer
Water Municipal Water
Structure Type None
New Construction Yes
Others
Tax ID 089771
Acceptable Financing Cash, Conventional, FHA, VA Loan
Listing Terms Cash, Conventional, FHA, VA Loan
Special Listing Condition None
Read Less
Want to know what your home might be worth? Contact us for a FREE valuation!

Our team is ready to help you sell your home for the highest possible price ASAP







