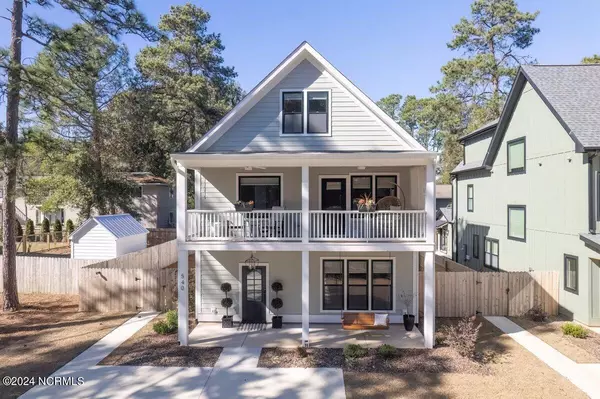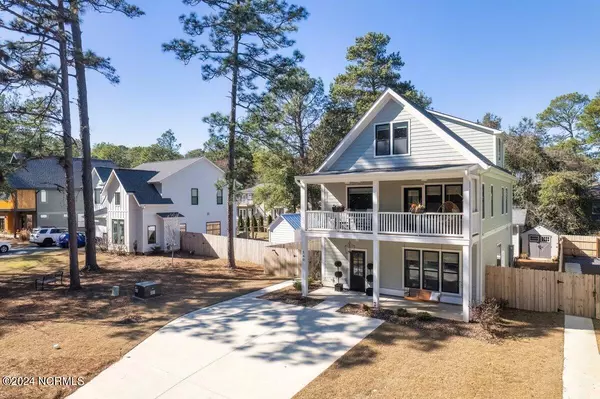$716,000
$715,000
0.1%For more information regarding the value of a property, please contact us for a free consultation.
540 S Page ST Southern Pines, NC 28387
4 Beds
4 Baths
2,629 SqFt
Key Details
Sold Price $716,000
Property Type Single Family Home
Sub Type Single Family Residence
Listing Status Sold
Purchase Type For Sale
Square Footage 2,629 sqft
Price per Sqft $272
Subdivision Downtown
MLS Listing ID 100427768
Sold Date 04/10/24
Style Wood Frame
Bedrooms 4
Full Baths 3
Half Baths 1
HOA Y/N No
Originating Board North Carolina Regional MLS
Year Built 2022
Annual Tax Amount $4,506
Lot Size 4,792 Sqft
Acres 0.11
Lot Dimensions 46x100x46x100
Property Description
Step into your Southern Bohemian retreat, where convenience meets charm. Immerse yourself in the vibrant atmosphere of downtown Southern Pines, with unparalleled shopping, dining, and activities right at your doorstep!
From the moment you arrive, you'll be captivated by the charm of the quintessential southern two-story porch, inviting you into a home that's filled with light and character at every turn.
Spread across 3 stories, this enchanting residence boasts 4 bedrooms, 3.5 baths, a cozy Carolina room, and a detached studio with a full bath and mini-split HVAC - offering a perfect blend of space and comfort for your lifestyle.
Step into the heart of the home, where the first floor has a perfect layout for entertaining. Gather around the show-stopping kitchen, featuring a spacious island, elegant quartzite countertops, open shelving, and a deep single basin sink - a dream for any chef or baker. Perhaps you prefer to unwind in the Carolina room with a good book or enjoy the warmth of the gas fireplace in the living room with its gorgeous wrap-around mantle on chilly North Carolina evenings.
Upstairs, the second floor offers two bedrooms sharing a luxurious full bathroom, along with a convenient laundry nook complete with storage and a folding table. The primary bedroom offers a serene retreat with its large closet featuring built-ins, a stunning blue-tiled shower, a luxurious soaking tub, and your own private covered deck - the perfect spot for quiet moments of reflection.
Venture up to the third floor to discover an additional bedroom and bath, accompanied by a versatile second living area that can be anything you desire - a cozy hideaway, a creative studio, or a tranquil meditation space.
And if that's not enough, this home boasts a delightful fully fenced outdoor oasis, with a cozy firepit area, patio and storage shed. The awesome detached garage/studio provides an extra layer of versatility, with its own full bathroom and kitchenette.
Location
State NC
County Moore
Community Downtown
Zoning RM2
Direction From US 1 Take Morganton Rd East. Turn North on S Bennett Street, Left on W Wisconsin Ave. Right onto S. Page Street, home will be on the left.
Location Details Mainland
Rooms
Other Rooms Shed(s), See Remarks, Storage
Primary Bedroom Level Primary Living Area
Interior
Interior Features Foyer, Solid Surface, Kitchen Island, 9Ft+ Ceilings, Ceiling Fan(s), Pantry, Walk-in Shower, Walk-In Closet(s)
Heating Fireplace Insert, Fireplace(s), Electric, Heat Pump, Natural Gas
Cooling Central Air, Wall/Window Unit(s)
Flooring LVT/LVP, Carpet, Tile
Fireplaces Type Gas Log
Fireplace Yes
Window Features Blinds
Appliance Stove/Oven - Gas, Refrigerator, Microwave - Built-In, Dishwasher
Laundry Hookup - Dryer, Laundry Closet, Washer Hookup
Exterior
Garage Concrete, Off Street
Utilities Available Natural Gas Connected
Waterfront No
Roof Type Architectural Shingle
Porch Covered, Patio, Porch
Parking Type Concrete, Off Street
Building
Lot Description Interior Lot
Story 3
Entry Level Three Or More
Foundation Slab
Sewer Municipal Sewer
Water Municipal Water
New Construction No
Others
Tax ID 20210257
Acceptable Financing Cash, Conventional, FHA, USDA Loan, VA Loan
Listing Terms Cash, Conventional, FHA, USDA Loan, VA Loan
Special Listing Condition None
Read Less
Want to know what your home might be worth? Contact us for a FREE valuation!

Our team is ready to help you sell your home for the highest possible price ASAP







