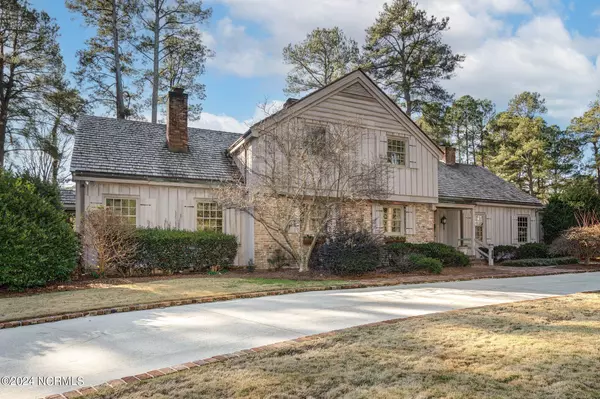$610,000
$698,800
12.7%For more information regarding the value of a property, please contact us for a free consultation.
3819 Woodlawn RD Rocky Mount, NC 27804
5 Beds
5 Baths
5,552 SqFt
Key Details
Sold Price $610,000
Property Type Single Family Home
Sub Type Single Family Residence
Listing Status Sold
Purchase Type For Sale
Square Footage 5,552 sqft
Price per Sqft $109
Subdivision Westridge
MLS Listing ID 100357815
Sold Date 04/15/24
Style Wood Frame
Bedrooms 5
Full Baths 3
Half Baths 2
HOA Y/N No
Originating Board North Carolina Regional MLS
Year Built 1967
Annual Tax Amount $4,645
Lot Size 0.980 Acres
Acres 0.98
Lot Dimensions 246 x 175
Property Description
Great architecture is formed by its amazing surroundings. The style. The landscape. The people. The traditions. This home speaks volumes and has it all! Every room is inviting and every detail is intentional. Central vac. Thermador gas cooktop. Double hung sheetrock. Beautiful raised panel Cherry. Two fireplaces. So many special touches and finishes to list them all. Must see in person to appreciate this charming, custom designed home. Spacious rooms with great flow for entertaining guests. Two downstairs powder rooms. 5 Bedrooms & 3 Full Baths. Owners retreat on main living area. Laundry room. Nice sunporch off the great room overlooking beautifully landscaped back patio and yard. Irrigation & security system. Carport with attached storage for your needs. Don't let this gem slip away- schedule a preview day today!
Location
State NC
County Nash
Community Westridge
Zoning R
Direction From Sunset ave, turn Left onto Englewood Dr, Turn Right onto Woodlawn RD. 0.9 miles home on Left.
Location Details Mainland
Rooms
Other Rooms Storage
Basement Sump Pump, Crawl Space, None
Primary Bedroom Level Primary Living Area
Interior
Interior Features Foyer, Mud Room, Solid Surface, Whirlpool, Bookcases, Kitchen Island, Master Downstairs, 9Ft+ Ceilings, Central Vacuum, Walk-in Shower, Wet Bar, Walk-In Closet(s)
Heating Other-See Remarks, Fireplace(s), Natural Gas
Cooling Central Air
Flooring Brick, Carpet, Tile, Wood
Appliance Refrigerator, Downdraft, Double Oven, Disposal, Dishwasher, Cooktop - Gas, Bar Refrigerator
Laundry Laundry Chute, Inside
Exterior
Exterior Feature Irrigation System
Garage Covered, Concrete, Circular Driveway, Lighted, Paved
Pool None
Utilities Available See Remarks, Natural Gas Connected
Waterfront No
Roof Type Shake,Shingle
Porch Patio, See Remarks
Parking Type Covered, Concrete, Circular Driveway, Lighted, Paved
Building
Lot Description Corner Lot
Story 2
Entry Level Two
Sewer Municipal Sewer
Water Municipal Water, Well
Structure Type Irrigation System
New Construction No
Others
Tax ID 383012850335
Acceptable Financing Cash, Conventional, FHA, VA Loan
Listing Terms Cash, Conventional, FHA, VA Loan
Special Listing Condition None
Read Less
Want to know what your home might be worth? Contact us for a FREE valuation!

Our team is ready to help you sell your home for the highest possible price ASAP







