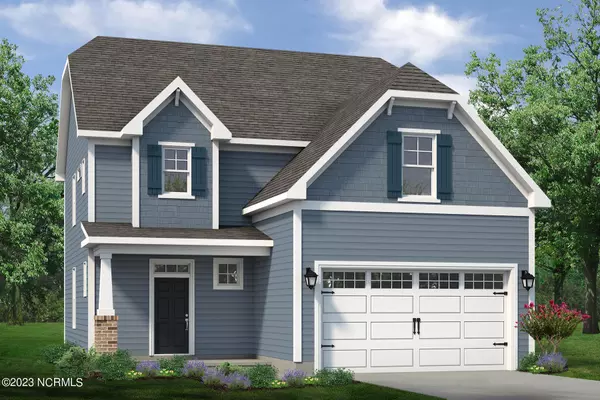$390,000
$395,353
1.4%For more information regarding the value of a property, please contact us for a free consultation.
649 Edgeside DR SE Bolivia, NC 28422
4 Beds
3 Baths
2,146 SqFt
Key Details
Sold Price $390,000
Property Type Single Family Home
Sub Type Single Family Residence
Listing Status Sold
Purchase Type For Sale
Square Footage 2,146 sqft
Price per Sqft $181
Subdivision Goose Marsh
MLS Listing ID 100418070
Sold Date 04/17/24
Style Wood Frame
Bedrooms 4
Full Baths 2
Half Baths 1
HOA Fees $600
HOA Y/N Yes
Originating Board North Carolina Regional MLS
Year Built 2024
Lot Size 10,803 Sqft
Acres 0.25
Lot Dimensions 80x135x80x135
Property Description
Step inside The Willow, and you'll immediately understand why Chesapeake Homes are renowned for crafting homes that are both livable and functional. This 2,146 square-foot haven features four cozy bedrooms and two and a half lavish baths, all meticulously designed to bring form and function together seamlessly. The open-concept living area and expansive kitchen island create a warm, inviting atmosphere that will quickly become the hub of your family's daily comings and goings. Venture outside to the covered porch or patio to bask in the Carolina sunshine, and take comfort in knowing that there's plenty of room for all your possessions thanks to the ample closet space in each bedroom. The Willow is more than just a house; it's a place where memories are made, dreams come to life, and families thrive.
Location
State NC
County Brunswick
Community Goose Marsh
Zoning CO-R-7500
Direction From Wilmington area: Take Highway 17S, then turn Left onto US-17 Bus South(old ocean hwy), then Left onto Benton Rd.SE, Left onto Gilbert Rd SE, Goose Marsh entrance will be on your left, Redbrook Place SE. From Myrtle Beach area: Take Highway 17N, turn right onto US-17Bus(old ocean hwy) Right onto Gilbert Rd SE, Goose Marsh entrance will be on your left, Redbrook Place SE.
Location Details Mainland
Rooms
Primary Bedroom Level Non Primary Living Area
Interior
Interior Features Foyer, Kitchen Island, 9Ft+ Ceilings, Tray Ceiling(s), Pantry, Walk-In Closet(s)
Heating Electric, Heat Pump, Zoned
Cooling Central Air, Zoned
Flooring LVT/LVP, Carpet, Vinyl
Appliance Wall Oven, Vent Hood, Microwave - Built-In, Disposal, Dishwasher, Cooktop - Electric, Convection Oven
Exterior
Garage Attached, Garage Door Opener, Off Street
Garage Spaces 2.0
Waterfront No
Roof Type Architectural Shingle
Porch Covered, Patio, Porch
Parking Type Attached, Garage Door Opener, Off Street
Building
Story 2
Entry Level Two
Foundation Slab
Sewer Municipal Sewer
Water Municipal Water
New Construction Yes
Others
Tax ID 153mb031
Acceptable Financing Cash, Conventional, FHA, VA Loan
Listing Terms Cash, Conventional, FHA, VA Loan
Special Listing Condition None
Read Less
Want to know what your home might be worth? Contact us for a FREE valuation!

Our team is ready to help you sell your home for the highest possible price ASAP







