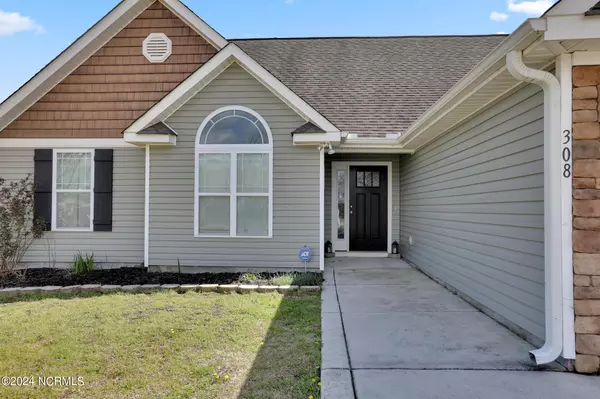$258,000
$260,000
0.8%For more information regarding the value of a property, please contact us for a free consultation.
308 Cadenza LN Richlands, NC 28574
3 Beds
2 Baths
1,387 SqFt
Key Details
Sold Price $258,000
Property Type Single Family Home
Sub Type Single Family Residence
Listing Status Sold
Purchase Type For Sale
Square Footage 1,387 sqft
Price per Sqft $186
Subdivision Canons Edge
MLS Listing ID 100432065
Sold Date 04/22/24
Style Wood Frame
Bedrooms 3
Full Baths 2
HOA Fees $106
HOA Y/N Yes
Originating Board North Carolina Regional MLS
Year Built 2013
Annual Tax Amount $1,317
Lot Size 0.420 Acres
Acres 0.42
Lot Dimensions irregular
Property Description
Welcome to 308 Cadenza Ln, where modern comfort meets cozy living! This charming home offers 3 bedrooms and 2 baths.
Step inside to discover an inviting open floor plan, highlighted by a warm gas fireplace nestled in the spacious living room. The seamless flow extends to a delightful breakfast nook, ideal for casual dining, and a well-appointed kitchen boasting stainless steel appliances including a smooth top range, dishwasher, and microwavehood.
On the other side of the home down the hall you will find the guest bathroom, 2 guest bedrooms and master suite! The master suite is spacious with a sitting area and the master bathroom offers a walk in shower, soaking tub and walk in closet with updated shelving.
Outside, a huge privacy fence surrounds the property, providing a serene retreat for relaxation or entertaining guests. Whether you're enjoying a morning coffee on the patio or hosting a barbecue with friends, you'll appreciate the tranquility and privacy this space offers.
Don't miss the opportunity to make Canon's Edge your new home sweet home. Schedule a viewing today and experience the comfort and convenience of this super open floor plan!
Location
State NC
County Onslow
Community Canons Edge
Zoning RA
Direction Gum Branch Rd to Right on Cow Horn Rd, Right on 2nd Entrance to Canons Edge (Prelude Drive), Right on Adaigo Trail, Left onto Cadenza Lane.
Location Details Mainland
Rooms
Basement None
Primary Bedroom Level Primary Living Area
Interior
Interior Features Vaulted Ceiling(s), Ceiling Fan(s), Pantry, Walk-in Shower, Walk-In Closet(s)
Heating Electric, Heat Pump
Cooling Central Air
Flooring LVT/LVP
Window Features Blinds
Appliance Refrigerator, Microwave - Built-In, Cooktop - Electric
Laundry Hookup - Dryer, Washer Hookup, Inside
Exterior
Garage On Site, Paved
Garage Spaces 2.0
Waterfront No
Roof Type Shingle
Porch Open, Patio
Parking Type On Site, Paved
Building
Story 1
Entry Level One
Foundation Slab
Sewer Septic On Site
Water Municipal Water
New Construction No
Others
Tax ID 53b-49
Acceptable Financing Cash, Conventional, FHA, USDA Loan, VA Loan
Listing Terms Cash, Conventional, FHA, USDA Loan, VA Loan
Special Listing Condition None
Read Less
Want to know what your home might be worth? Contact us for a FREE valuation!

Our team is ready to help you sell your home for the highest possible price ASAP







