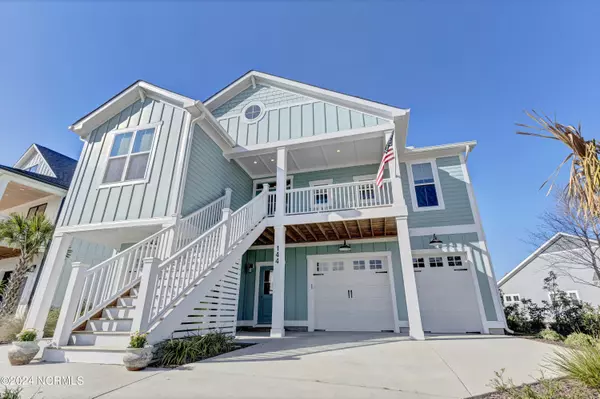$725,000
$739,900
2.0%For more information regarding the value of a property, please contact us for a free consultation.
144 Spicer Lake DR Holly Ridge, NC 28445
4 Beds
4 Baths
2,976 SqFt
Key Details
Sold Price $725,000
Property Type Single Family Home
Sub Type Single Family Residence
Listing Status Sold
Purchase Type For Sale
Square Footage 2,976 sqft
Price per Sqft $243
Subdivision Summerhouse On Everett Bay
MLS Listing ID 100433940
Sold Date 04/23/24
Style Wood Frame
Bedrooms 4
Full Baths 3
Half Baths 1
HOA Fees $1,760
HOA Y/N Yes
Originating Board North Carolina Regional MLS
Year Built 2022
Annual Tax Amount $4,913
Lot Size 6,970 Sqft
Acres 0.16
Lot Dimensions 71' x 146' x 28' x 146'
Property Description
Located in the highly desirable coastal community of Summerhouse on Everett Bay, this stunning home built in 2022 by Coastal Cottage Construction is a testament to quality craftsmanship and attention to detail. A versatile 4 bed/3.5 bath floorplan, beautiful design elements and picturesque location on Spicer Lake make this home the one you've dreamed of! Upgrades include coastal trim and lighting package, LVT flooring. Cabinetry throughout the home is crafted from solid wood, complimented by quartz countertops. Entering through the ground level, you'll find a convenient drop zone leading to a private GUEST SUITE complete with a living room, kitchenette, bedroom, full bath and adjacent to the main laundry room. The bright, open-concept second level features a soaring vaulted ceiling above the kitchen and living room. Kitchen is equipped with a stainless gas range, chimney hood, and large pantry. The living room showcases a beautiful electric glass crystal fireplace with multiple display options and a shiplap surround, crown molding and a ceiling fan. Enjoy morning coffee in the light-filled, spacious sunroom which captures the breathtaking lake views and magnificent sunsets! The primary suite features a tray ceiling, a walk-in closet with upgraded custom wood shelving, an ensuite bathroom with shiplap accents and a walk-in shower. Two additional bedrooms share a full bath on this level. A two-car garage plus golf cart garage allow for ample parking. Exterior features include front and rear covered decks, a patio and fenced backyard. Summerhouse on Everett Bay offers exceptional amenities including a spectacular clubhouse, resort-style pool, fitness center, playground, pickleball, tennis and basketball courts, walking trails, day docks on the ICWW and boat launch. Situated between Wilmington and Jacksonville, and just a short drive to the beautiful 26 miles of beaches on Topsail Island, this home the perfect home for you to start your coastal lifestyle!
Location
State NC
County Onslow
Community Summerhouse On Everett Bay
Zoning R-20
Direction From HWY 17, Turn onto Folkstone Road, Turn Right on Tar Landing Road, Turn Right on Holly Ridge Road, Community will be on the left
Location Details Mainland
Rooms
Basement None
Primary Bedroom Level Primary Living Area
Interior
Interior Features Foyer, Solid Surface, In-Law Floorplan, Kitchen Island, 9Ft+ Ceilings, Apt/Suite, Tray Ceiling(s), Vaulted Ceiling(s), Ceiling Fan(s), Pantry, Walk-in Shower, Walk-In Closet(s)
Heating Electric, Heat Pump
Cooling Central Air
Flooring LVT/LVP, Tile
Window Features DP50 Windows,Blinds
Appliance Washer, Vent Hood, Stove/Oven - Gas, Refrigerator, Microwave - Built-In, Ice Maker, Dryer, Disposal, Dishwasher, Cooktop - Gas
Laundry Inside
Exterior
Exterior Feature Irrigation System
Garage Garage Door Opener, Lighted, Paved
Garage Spaces 2.5
Pool None
Waterfront Yes
Waterfront Description Water Access Comm,Waterfront Comm
View Lake, Water
Roof Type Architectural Shingle
Accessibility None
Porch Covered, Deck, Patio, Porch
Parking Type Garage Door Opener, Lighted, Paved
Building
Lot Description Level, Open Lot
Story 2
Entry Level Two
Foundation Raised, Slab
Sewer Municipal Sewer
Water Municipal Water
Structure Type Irrigation System
New Construction No
Others
Tax ID 762c-369
Acceptable Financing Cash, Conventional, FHA, USDA Loan, VA Loan
Listing Terms Cash, Conventional, FHA, USDA Loan, VA Loan
Special Listing Condition None
Read Less
Want to know what your home might be worth? Contact us for a FREE valuation!

Our team is ready to help you sell your home for the highest possible price ASAP







