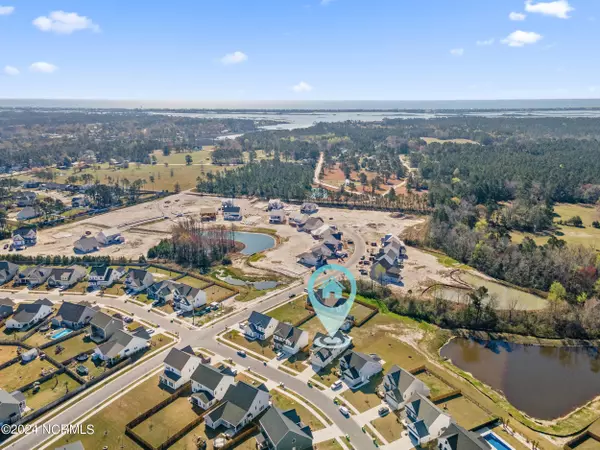$540,000
$540,000
For more information regarding the value of a property, please contact us for a free consultation.
204 W Yellow Lois Drive Hampstead, NC 28443
4 Beds
3 Baths
2,906 SqFt
Key Details
Sold Price $540,000
Property Type Single Family Home
Sub Type Single Family Residence
Listing Status Sold
Purchase Type For Sale
Square Footage 2,906 sqft
Price per Sqft $185
Subdivision Magnolia Reserve
MLS Listing ID 100434052
Sold Date 04/23/24
Style Wood Frame
Bedrooms 4
Full Baths 2
Half Baths 1
HOA Fees $1,020
HOA Y/N Yes
Originating Board North Carolina Regional MLS
Year Built 2022
Annual Tax Amount $3,652
Lot Size 10,890 Sqft
Acres 0.25
Lot Dimensions irregular
Property Description
Boasting 4 bedrooms plus a bonus room and additional loft area, this like-new home is located in the highly desired community of Magnolia Reserve. This open-concept ''Plymouth'' floor plan is perfect for entertaining and features a spacious kitchen with granite countertops, a large center island, ample cabinet space, stainless steel appliances, and an incredible walk-in pantry. An inviting electric fireplace welcomes you to the living room. Your downstairs master suite features dual vanity sinks and an oversized walk-in closet. With three additional bedrooms plus a bonus room upstairs, there is plenty of space for a growing family, office space, guest rooms, or additional hobby space. Step through your French doors to the recently added screened-in porch and take in the breathtaking views of the pond and mature landscaping around you as you admire one of the most desirable lots in the neighborhood. An outdoor wired shed is already on the property, perfect for your tools and lawn care equipment. With Surf City beaches, area restaurants and shopping only minutes away, this home in Magnolia Reserve truly has it all.
Location
State NC
County Pender
Community Magnolia Reserve
Zoning RP
Direction Heading North on Hwy 17, turn Right on Hwy 210 at Lowe's, turn Right onto Northern Pintail Place, continue straight then turn Right onto W Yellow Lois
Location Details Mainland
Rooms
Other Rooms Shed(s)
Primary Bedroom Level Primary Living Area
Interior
Interior Features Kitchen Island, Master Downstairs, 9Ft+ Ceilings, Ceiling Fan(s), Walk-In Closet(s)
Heating Heat Pump, Electric
Cooling Zoned
Flooring LVT/LVP, Carpet, Vinyl
Window Features Blinds
Appliance See Remarks, Stove/Oven - Electric, Microwave - Built-In, Dishwasher
Laundry Inside
Exterior
Garage Paved
Garage Spaces 2.0
Waterfront No
Waterfront Description None
View Pond, Water
Roof Type Shingle
Porch Covered, Porch, Screened
Parking Type Paved
Building
Lot Description Level, Open Lot
Story 2
Foundation Slab
Sewer Municipal Sewer
Water Municipal Water
New Construction No
Others
Tax ID 4225-65-1587-0000
Acceptable Financing Cash, Conventional, FHA, VA Loan
Listing Terms Cash, Conventional, FHA, VA Loan
Special Listing Condition None
Read Less
Want to know what your home might be worth? Contact us for a FREE valuation!

Our team is ready to help you sell your home for the highest possible price ASAP







