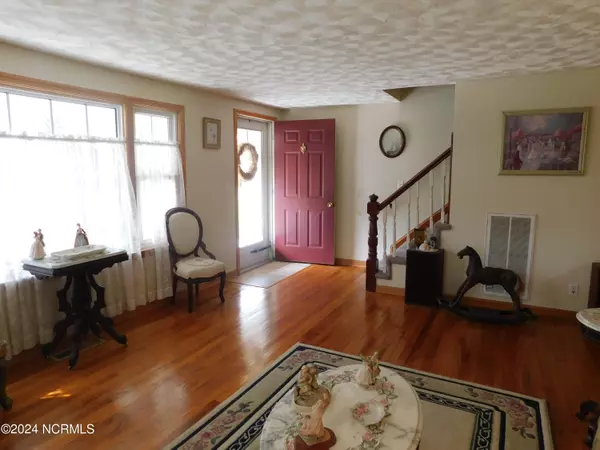$337,000
$354,900
5.0%For more information regarding the value of a property, please contact us for a free consultation.
561 Gaulberry RD Elizabeth City, NC 27909
3 Beds
2 Baths
2,292 SqFt
Key Details
Sold Price $337,000
Property Type Single Family Home
Sub Type Single Family Residence
Listing Status Sold
Purchase Type For Sale
Square Footage 2,292 sqft
Price per Sqft $147
MLS Listing ID 100433850
Sold Date 04/25/24
Style Wood Frame
Bedrooms 3
Full Baths 2
HOA Y/N No
Originating Board North Carolina Regional MLS
Year Built 1963
Annual Tax Amount $1,092
Lot Size 0.640 Acres
Acres 0.64
Lot Dimensions 105' x 283'x105'x 297' Estimated
Property Description
Located in a Country Setting this Brick home has many great features. The downstairs of the home offers a. Living Room, Den with built in Bookcases, Kitchen/Dining Area, Bedroom, Full bath, Large Walk in Pantry and a Side Entry Foyer. Upstairs consist of Primary Bedroom within Walk-in Closet, 2nd Bedroom, Office/Flex Room, Full Bath and a Large Partial Floored Walk-in Attic. The Enclosed Heated/Cooled Garage Area features the Laundry Room with a Toilet, Shower Area and a Bar Area. (The Propane Range is not hooked up to Propane) Come Relax and take a Swim in the Fenced In-Ground Pool. The Pool Area has a tiki bar with an outside shower. There is an attached storage area located on the home Plus a Detached Workshop/Storage Building with a Lean-To. A few other items are a Home Generac, Fenced Back Yard, Cement Carport, Patio Area and Front Porch. Great Location- Within 15 minutes of Elizabeth City, Coast Guard Base, Shopping and Restaurants. Don't Wait- Schedule A Showing Today!!!
Location
State NC
County Pasquotank
Zoning A-1
Direction Traveling on Halstead Blvd. from Elizabeth City turn Right on Peartree Road. Go about 5 miles and turn left on Gaulbery Road. Home is on the Right.
Location Details Mainland
Rooms
Other Rooms Workshop
Basement Crawl Space, None
Primary Bedroom Level Non Primary Living Area
Interior
Interior Features Foyer, Workshop, Whole-Home Generator, Bookcases, Pantry, Eat-in Kitchen, Walk-In Closet(s)
Heating Electric, Heat Pump
Cooling Central Air
Fireplaces Type None
Fireplace No
Appliance Washer, Stove/Oven - Gas, Stove/Oven - Electric, Refrigerator, Microwave - Built-In, Dryer, Dishwasher, Bar Refrigerator
Laundry Inside
Exterior
Garage Additional Parking, Concrete
Garage Spaces 1.0
Carport Spaces 1
Pool In Ground
Waterfront No
Waterfront Description None
Roof Type Architectural Shingle
Porch Covered, Patio, Porch, Screened
Parking Type Additional Parking, Concrete
Building
Story 2
Entry Level One and One Half
Sewer Septic On Site, Private Sewer
Water Municipal Water, Well
New Construction No
Others
Tax ID 8921 613070
Acceptable Financing Cash, Conventional, FHA, USDA Loan, VA Loan
Listing Terms Cash, Conventional, FHA, USDA Loan, VA Loan
Special Listing Condition None
Read Less
Want to know what your home might be worth? Contact us for a FREE valuation!

Our team is ready to help you sell your home for the highest possible price ASAP







