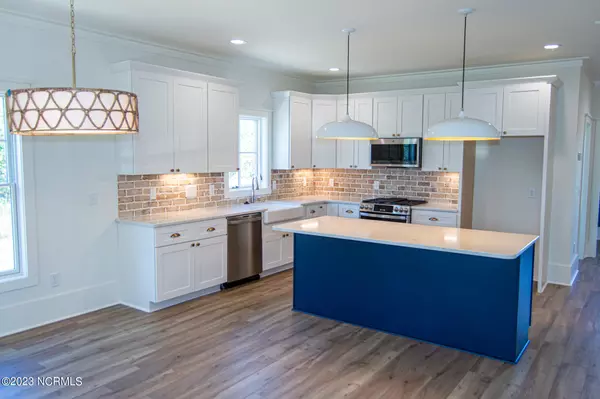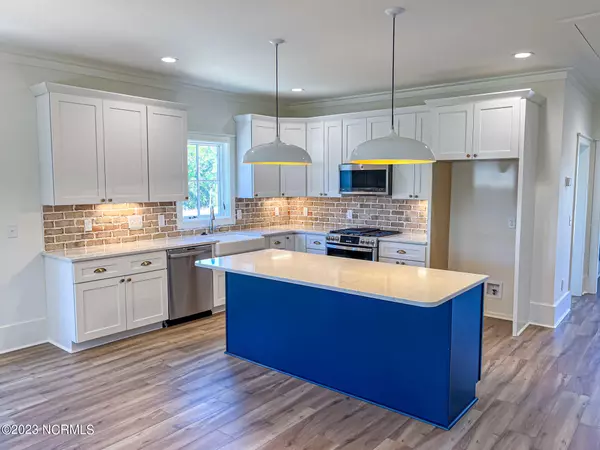$449,900
$449,900
For more information regarding the value of a property, please contact us for a free consultation.
78 Back Cove CIR Oriental, NC 28571
2 Beds
3 Baths
1,602 SqFt
Key Details
Sold Price $449,900
Property Type Townhouse
Sub Type Townhouse
Listing Status Sold
Purchase Type For Sale
Square Footage 1,602 sqft
Price per Sqft $280
Subdivision River Dunes
MLS Listing ID 100415004
Sold Date 04/25/24
Style Wood Frame
Bedrooms 2
Full Baths 3
HOA Fees $2,850
HOA Y/N Yes
Originating Board North Carolina Regional MLS
Year Built 2023
Lot Size 10,019 Sqft
Acres 0.23
Lot Dimensions Irregular
Property Description
River Retreat in this stunning NEW CONSTRUCTION coastal living designed duplex townhome located in the Southern Living inspired River Dunes Community just off the Intercoastal Waterway in North Carolina. This town home features 2nd floor living with Master Suite and Guest Bedroom located on the first floor. This is a 2 bedroom / 3 full bath townhome with open floorplan kitchen, dining & living. There is a den/office area located on the 2nd floor which could be used as a third bedroom. Just off the living area is a large 2nd story porch overlooking River Dunes Preservation. Master Suite also has it own private porch. One car garage with high ceilings that could be used for additional storage. There is also a covered area on the backside of townhome with covered storage. River Dunes is a Southern Living inspired neighborhood. Owners can join the Harbor Club for an additional fee which includes the clubhouse, Harbor club restaurant, pool, hot tub and fitness center. There is also Tennis & Pickleball courts, community garden, Amphitheater, Lake House, Grace Harbor Provision Company & Yawl's Café located with River Dunes Community.
Location
State NC
County Pamlico
Community River Dunes
Zoning Residential
Direction From Oriental on Hwy 55 S. turn RT onto Straight Rd (go 2.4 miles). Turn RT at Orchard Creek at Billboard (go 2.6 miles). Main entrance to River Dunes will be on the right at Lighthouse Rd. Go on Lighthouse Rd until stop sign right after Lake House. Turn RT at stops sign until road ends at Marina. Turn RT onto Harborside. Turn RT onto Boathouse Row. Turn RT at stop sign. TH is the first on RT.
Location Details Mainland
Rooms
Primary Bedroom Level Non Primary Living Area
Interior
Interior Features Kitchen Island, Master Downstairs, 9Ft+ Ceilings, Ceiling Fan(s), Pantry, Walk-In Closet(s)
Heating Heat Pump, Electric
Cooling Central Air, Zoned
Flooring LVT/LVP, Carpet, Tile
Fireplaces Type None
Fireplace No
Appliance Vent Hood, Microwave - Built-In, Disposal, Dishwasher
Laundry Hookup - Dryer, Laundry Closet, Washer Hookup
Exterior
Garage Garage Door Opener, Paved
Garage Spaces 1.0
Pool See Remarks
Waterfront No
Waterfront Description Water Access Comm,Waterfront Comm
View Marsh View
Roof Type Architectural Shingle,Metal
Porch Open, Covered, Deck, Porch
Parking Type Garage Door Opener, Paved
Building
Story 2
Entry Level End Unit,Two
Foundation Raised, Slab
Sewer Municipal Sewer
Water Municipal Water
New Construction Yes
Others
Tax ID L10-3-Hv3b-19
Acceptable Financing Cash, Conventional, FHA, VA Loan
Listing Terms Cash, Conventional, FHA, VA Loan
Special Listing Condition None
Read Less
Want to know what your home might be worth? Contact us for a FREE valuation!

Our team is ready to help you sell your home for the highest possible price ASAP







