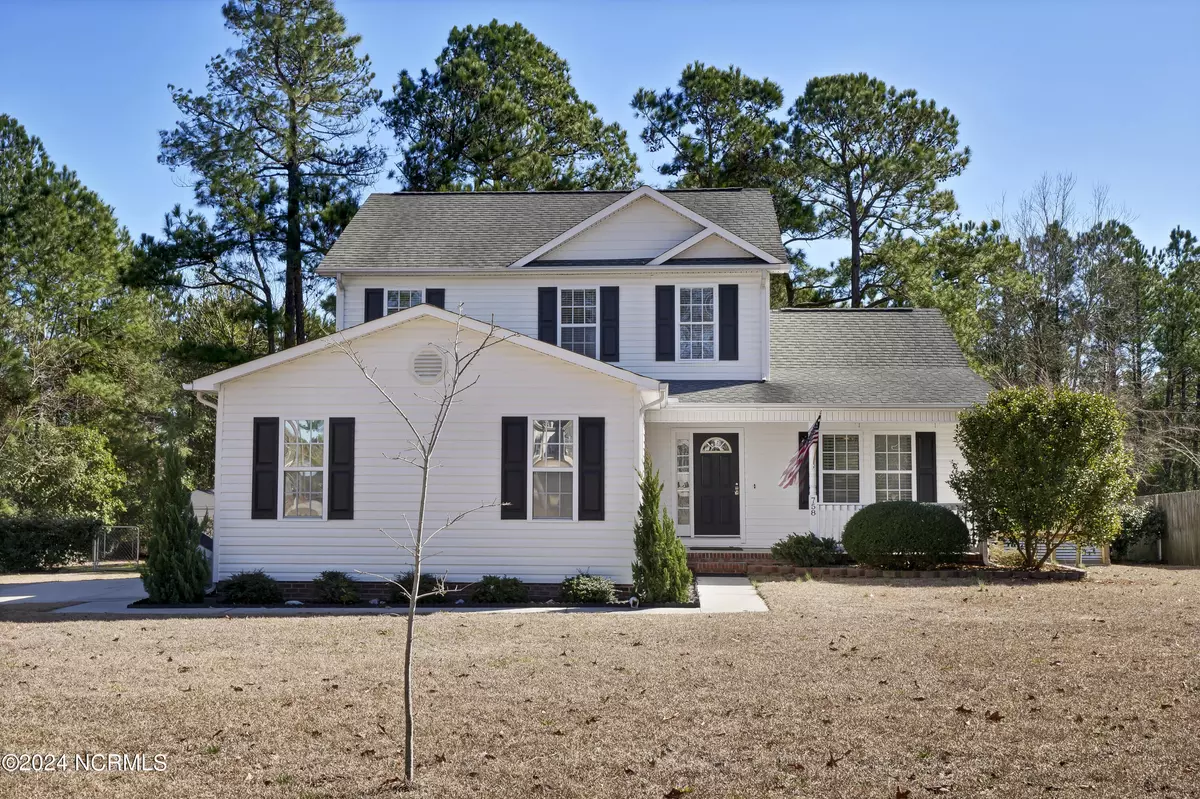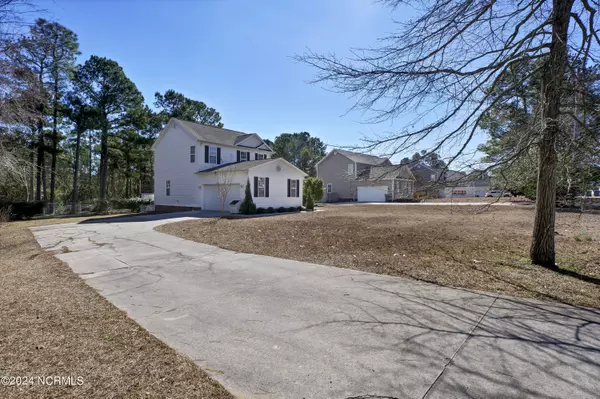$344,900
$344,900
For more information regarding the value of a property, please contact us for a free consultation.
758 Jim Grant AVE Sneads Ferry, NC 28460
3 Beds
3 Baths
1,768 SqFt
Key Details
Sold Price $344,900
Property Type Single Family Home
Sub Type Single Family Residence
Listing Status Sold
Purchase Type For Sale
Square Footage 1,768 sqft
Price per Sqft $195
Subdivision Grantwood
MLS Listing ID 100426822
Sold Date 04/26/24
Style Wood Frame
Bedrooms 3
Full Baths 2
Half Baths 1
HOA Fees $250
HOA Y/N Yes
Originating Board North Carolina Regional MLS
Year Built 2006
Annual Tax Amount $1,602
Lot Size 0.520 Acres
Acres 0.52
Lot Dimensions see plat map
Property Description
758 Jim Grant Avenue in the Grantwood community, is a lovingly and diligently maintained home with recent modern updates and upgrades. Wood floors flow throughout the first floor to include the first floor master bedroom which offers privacy from the 2 upstairs bedrooms. There is an additional bonus room upstairs with a walk in closet. Classic shiplap wraps the family room and dining area, anchored by the cozy gas fireplace. Through the true French doors onto the elevated back deck, the large half acre lot is fully fenced with an abundance of privacy and shade. A stoutly built shed and custom dog house will remain with the home. The upstairs HVAC system was replaced in 2019 and the downstairs system was replaced in 2022. Walk or ride to Dixon Elementary from this home. Grantwood also offers a large community field for ball games and a community storage lot for boats and RVs. Whether looking to retire and enjoy the incredible Coastal NC weather or relocating here for work you will appreciate being minutes from the beach, boating, golf course, shopping or work. Come enjoy Sneads Ferry's low taxes and the quality of life that Coastal Carolina has to offer!
Location
State NC
County Onslow
Community Grantwood
Zoning R-15
Direction HWY 210 to Betty Dixon Road. Right on Bradshaw Road. Left Jim Grant Avenue. House is on right.
Location Details Mainland
Rooms
Other Rooms Shed(s)
Primary Bedroom Level Primary Living Area
Interior
Interior Features Master Downstairs, Pantry, Walk-in Shower, Walk-In Closet(s)
Heating Electric, Heat Pump
Cooling Central Air
Flooring Carpet, Tile
Fireplaces Type Gas Log
Fireplace Yes
Window Features Blinds
Appliance Washer, Stove/Oven - Electric, Refrigerator, Microwave - Built-In, Dryer, Dishwasher
Laundry Laundry Closet
Exterior
Exterior Feature None
Garage Concrete
Garage Spaces 2.0
Utilities Available Community Water
Waterfront No
Roof Type Shingle
Porch Covered, Deck, Porch
Building
Story 2
Entry Level Two
Foundation Raised
Sewer Septic On Site
Structure Type None
New Construction No
Others
Tax ID 765b-72
Acceptable Financing Cash, Conventional, FHA, USDA Loan, VA Loan
Listing Terms Cash, Conventional, FHA, USDA Loan, VA Loan
Special Listing Condition None
Read Less
Want to know what your home might be worth? Contact us for a FREE valuation!

Our team is ready to help you sell your home for the highest possible price ASAP







