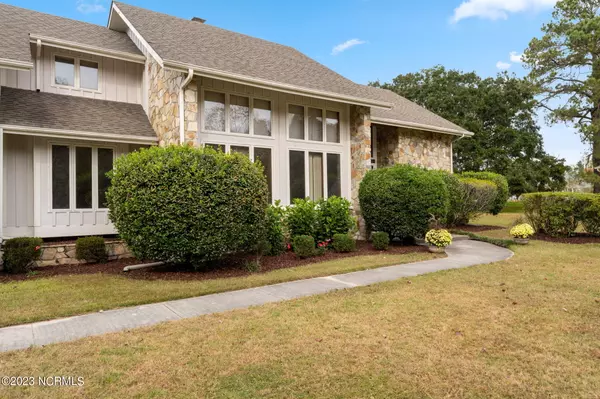$550,000
$579,000
5.0%For more information regarding the value of a property, please contact us for a free consultation.
310 Embassy CIR Wilmington, NC 28412
6 Beds
3 Baths
3,895 SqFt
Key Details
Sold Price $550,000
Property Type Single Family Home
Sub Type Single Family Residence
Listing Status Sold
Purchase Type For Sale
Square Footage 3,895 sqft
Price per Sqft $141
Subdivision Echo Farms
MLS Listing ID 100415199
Sold Date 04/26/24
Style Wood Frame
Bedrooms 6
Full Baths 3
HOA Y/N No
Originating Board North Carolina Regional MLS
Year Built 1987
Lot Size 0.332 Acres
Acres 0.33
Lot Dimensions 52x35x165x125x150
Property Description
Presented for sale is this custom built 6 bedroom / 3 (full) bath home situated in a quiet cul-de-sac in Echo Farms. Once inside you'll be greeted by an open foyer into the main living and dining room separated by a custom stone, two-sided fireplace. Enjoy the well-appointed kitchen and large covered back deck. Desirable, private first floor master bedroom with its own walkout patio. Rounding out the downstairs is a spacious laundry room with utility sink and home office. Upstairs you'll find five additional bedrooms, or utilize some of the space for another living room, game room, or movie/entertainment area. Two car garage, generous yard space with sprinkler system, reverse osmosis water filter, updated HVAC, new carpet, fresh paint, and more. All of this just minutes from downtown Wilmington, Pointe at Barclay, Riverlights, and the beach!
Location
State NC
County New Hanover
Community Echo Farms
Zoning R-15
Direction From Carolina Beach Rd, take south entrance into Echo Farms. At roundabout turn left onto Appleton Way. Continue until Embassy Circle (turn right). Home will be towards the back of the cul-de-sac.
Location Details Mainland
Rooms
Basement Crawl Space
Primary Bedroom Level Primary Living Area
Interior
Interior Features Master Downstairs, Vaulted Ceiling(s), Ceiling Fan(s), Wet Bar, Walk-In Closet(s)
Heating Electric, Geothermal, Heat Pump
Cooling Central Air
Exterior
Garage Off Street, Paved
Garage Spaces 2.0
Waterfront No
Roof Type Shingle
Porch Covered, Deck
Parking Type Off Street, Paved
Building
Story 2
Entry Level Two
Sewer Municipal Sewer
Water Municipal Water
New Construction No
Others
Tax ID R07012-001-003-000
Acceptable Financing Cash, Conventional
Listing Terms Cash, Conventional
Special Listing Condition None
Read Less
Want to know what your home might be worth? Contact us for a FREE valuation!

Our team is ready to help you sell your home for the highest possible price ASAP







