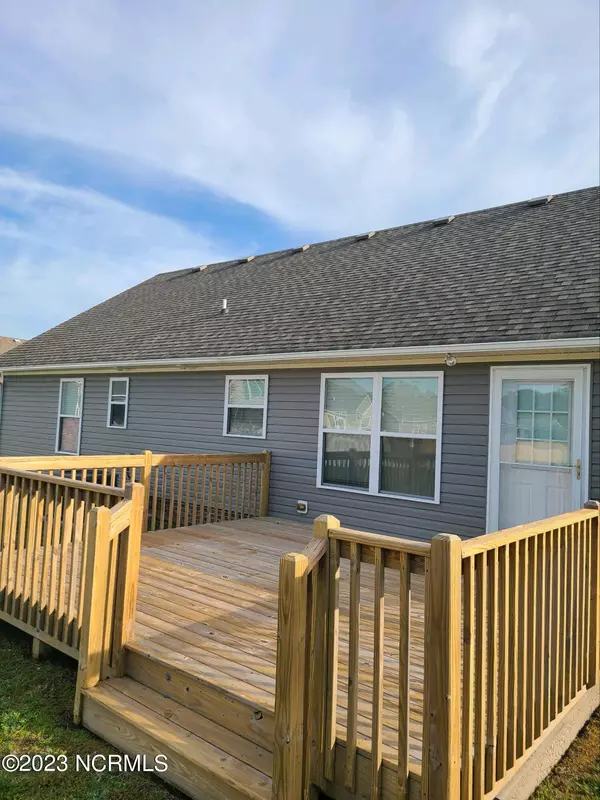$283,000
$294,000
3.7%For more information regarding the value of a property, please contact us for a free consultation.
1650 Cedar Point CIR Elizabeth City, NC 27909
3 Beds
2 Baths
1,539 SqFt
Key Details
Sold Price $283,000
Property Type Single Family Home
Sub Type Single Family Residence
Listing Status Sold
Purchase Type For Sale
Square Footage 1,539 sqft
Price per Sqft $183
Subdivision Hunters Lake
MLS Listing ID 100413989
Sold Date 04/29/24
Style Wood Frame
Bedrooms 3
Full Baths 2
HOA Fees $45
HOA Y/N Yes
Originating Board North Carolina Regional MLS
Year Built 2016
Annual Tax Amount $3,038
Lot Size 10,019 Sqft
Acres 0.23
Lot Dimensions 84x112x93x114
Property Description
Come see this quaint & cozy 3 bedroom home with bonus FROG & huge floored attic space in Hunters Lake. This spacious home has an open concept Kitchen with tile flooring, stainless steel appliances and a breakfast bar which flows directly to the Living Room. Primary Bedroom has a large walk in closet and a handicap accessible bathroom shower. The other 2 bedrooms are located just across the hallway near the hall bath. The laundry room is sizable and is tucked away in the back corner of the home. The garage has a handicap ramp inside that leads to the entry door inside. The back deck is 12 x 16 and is perfect for grilling out or relaxing in the afternoon. Location is also a plus with this home... within minutes to restaurants, shopping, schools and downtown night life! Come see your future home TODAY!!!
Location
State NC
County Pasquotank
Community Hunters Lake
Zoning R-10
Direction Left onto Oak Stump Rd. Turn Left onto Coopers Ln. Right onto Briarwood Rd. Left onto Cedar Point Cir. Home is on the Left.
Location Details Mainland
Rooms
Basement None
Primary Bedroom Level Primary Living Area
Interior
Interior Features Master Downstairs, Ceiling Fan(s), Walk-in Shower, Eat-in Kitchen, Walk-In Closet(s)
Heating Heat Pump, Electric
Flooring LVT/LVP, Carpet, Tile
Fireplaces Type None
Fireplace No
Appliance Stove/Oven - Electric, Refrigerator, Microwave - Built-In, Dishwasher
Laundry Hookup - Dryer, Washer Hookup, Inside
Exterior
Exterior Feature None
Garage Concrete, Garage Door Opener
Garage Spaces 1.0
Pool None
Waterfront No
Waterfront Description None
Roof Type Architectural Shingle
Accessibility Accessible Entrance, Accessible Full Bath
Porch Deck
Parking Type Concrete, Garage Door Opener
Building
Lot Description Interior Lot, Level
Story 1
Entry Level One,One and One Half
Foundation Raised, Slab
Sewer Municipal Sewer
Water Municipal Water
Structure Type None
New Construction No
Others
Tax ID 891303113847
Acceptable Financing Cash, Conventional, FHA, VA Loan
Listing Terms Cash, Conventional, FHA, VA Loan
Special Listing Condition None
Read Less
Want to know what your home might be worth? Contact us for a FREE valuation!

Our team is ready to help you sell your home for the highest possible price ASAP







