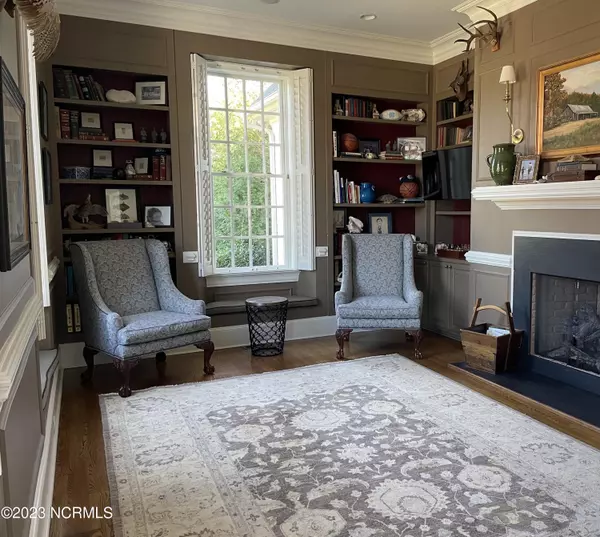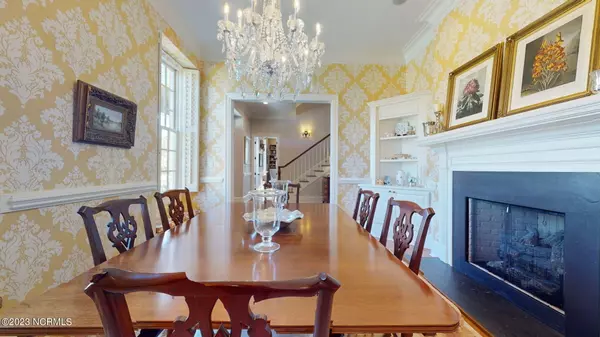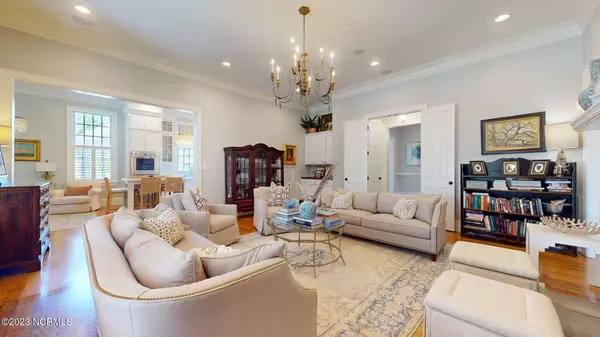$1,200,000
$1,295,000
7.3%For more information regarding the value of a property, please contact us for a free consultation.
612 Ontario DR Greenville, NC 27858
5 Beds
7 Baths
6,283 SqFt
Key Details
Sold Price $1,200,000
Property Type Single Family Home
Sub Type Single Family Residence
Listing Status Sold
Purchase Type For Sale
Square Footage 6,283 sqft
Price per Sqft $190
Subdivision Chesapeake Woods
MLS Listing ID 100401948
Sold Date 04/30/24
Style Wood Frame
Bedrooms 5
Full Baths 4
Half Baths 3
HOA Y/N No
Originating Board North Carolina Regional MLS
Year Built 2006
Annual Tax Amount $11,296
Lot Size 0.760 Acres
Acres 0.76
Lot Dimensions 165.15 x 169.79 x 210 x 155.19
Property Description
This replica of the historical George Wythe home in Williamsburg could grace the cover of Architectural Digest. Prepare to be awed by the numerous upgrades in this custom-built 5 BD, 4 BA, 3 half-bath Chesapeake Woods home. Beautiful Flemish bond brick custom ordered from Virginia adorns the façade of this classic Southern homestead. The heated/cooled solid block foundation built level with the front porch prevents wood rot/mold. Cedar dentil molding embellishes the exterior while 2 x 6 construction plus extra insulation ensure a quieter home. Construction along with a geo-thermal HVAC result in remarkably low utility bills. Upon entry, the grand staircase is flanked by a billiard room and dining room with crystal chandelier and built in corner cabinet. Both rooms have gas log fireplaces. In the kitchen, the stainless Viking cooktop with pot filler, double oven, warming drawer, and fridge surround the quartz island where family gathers. Have morning coffee in the adjoining keeping room or plan the week's menu at the built-in desk. Leading to the garage, is the mud room with brick flooring, half bath, and sizable utility room. At the top of the back stairs is a large bonus room. The family room, accessed from the foyer or kitchen, boasts a walnut wet bar plus stone fireplace with gas logs (sealed); through wooden French doors you can view the outdoor covered porch. Imagine fall evenings cozied up to the natural fireplace under a Carolina moon. Located on the back side of the house is the owners' suite complete with marble en suite bath with separate sinks, private toilet, shower, jacuzzi, and 2 large walk-in closets (one converted to office). At the top of the stairs are bookshelves built to the ceiling perfect for the literary aficionado. Additionally, 4 bedrooms are on the second level, 2 with bathrooms, 2 share a Jack-and-Jill bath. Even further up the stairs on the 3rd level is a huge climate-controlled storage area with attic access all the way around the perimeter...insulated, of course. Outside is an impeccably manicured English garden perfect for a tea party and lovely backyard enclosed with brick and metal fence. Layered stone walls adorn the back beds while rare Asian blue tiles provide a walking path (extras for future expansion). A "pool house" with half bath, outside shower, and fridge allows kids to play outside for hours without traipsing in and out. On the backside is a storage garage for lawn mower and gardening supplies. The spacious 3-car garage is finished with Hardie® plank siding. Two Rinnai hot water heaters, 2-zone irrigation on separate meter, and French drain add to the efficiency. Built as a forever home, this is only available due to relocation. Call now for your exclusive viewing!
Location
State NC
County Pitt
Community Chesapeake Woods
Zoning R20
Direction Take Evans Street toward Winterville. Turn left on Pinewood, right on Queen Anne's, left on King's Road, right on Chesapeake Place, left on Ontario Drive. House is on right.
Location Details Mainland
Rooms
Other Rooms Covered Area, Shower, Pool House, See Remarks, Storage, Workshop
Basement Crawl Space, None
Primary Bedroom Level Primary Living Area
Interior
Interior Features Foyer, Intercom/Music, Mud Room, Solid Surface, Workshop, Bookcases, Kitchen Island, Master Downstairs, 9Ft+ Ceilings, Ceiling Fan(s), Central Vacuum, Pantry, Walk-in Shower, Wet Bar, Walk-In Closet(s)
Heating Wood, Other-See Remarks, Fireplace(s), Geothermal, Natural Gas, Zoned
Cooling Zoned
Flooring Brick, Carpet, Marble, Tile, Wood
Fireplaces Type Sealed Combustion, Gas Log
Fireplace Yes
Window Features Thermal Windows,Blinds
Appliance Freezer, See Remarks, Washer, Wall Oven, Vent Hood, Self Cleaning Oven, Refrigerator, Dryer, Double Oven, Disposal, Dishwasher, Cooktop - Gas, Convection Oven
Laundry Hookup - Dryer, Washer Hookup, Inside
Exterior
Exterior Feature Outdoor Shower, Irrigation System
Garage Additional Parking, Concrete, Garage Door Opener, Lighted, Off Street, On Site, Paved
Garage Spaces 3.0
Pool None
Utilities Available Natural Gas Connected
Waterfront No
Roof Type Architectural Shingle,Membrane
Accessibility None
Porch Covered, Patio, Porch
Building
Lot Description Cul-de-Sac Lot
Story 3
Entry Level Three Or More
Foundation Block, Raised, See Remarks
Sewer Municipal Sewer
Water Municipal Water
Structure Type Outdoor Shower,Irrigation System
New Construction No
Others
Tax ID 063099
Acceptable Financing Cash, Conventional
Listing Terms Cash, Conventional
Special Listing Condition None
Read Less
Want to know what your home might be worth? Contact us for a FREE valuation!

Our team is ready to help you sell your home for the highest possible price ASAP







