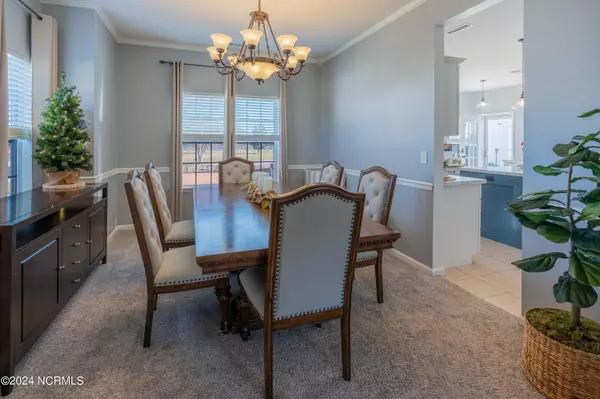$540,000
$549,900
1.8%For more information regarding the value of a property, please contact us for a free consultation.
138 Dock Landing LOOP South Mills, NC 27976
4 Beds
3 Baths
2,906 SqFt
Key Details
Sold Price $540,000
Property Type Single Family Home
Sub Type Single Family Residence
Listing Status Sold
Purchase Type For Sale
Square Footage 2,906 sqft
Price per Sqft $185
Subdivision Wharfs Landing
MLS Listing ID 100428370
Sold Date 04/29/24
Style Wood Frame
Bedrooms 4
Full Baths 2
Half Baths 1
HOA Fees $740
HOA Y/N Yes
Originating Board North Carolina Regional MLS
Year Built 2006
Lot Size 0.975 Acres
Acres 0.97
Lot Dimensions 125x339
Property Description
Discover the perfect blend of comfort and functionality in this inviting four-bedroom, 2 1/2 bathroom home nestled in the charming South Mills, North Carolina, just minutes from the Virginia border. Boasting a three-car detached garage, a convenient workshop, and additional storage for lawn equipment, this residence caters to your every need. Inside, relish the spacious 9-foot ceilings, vaulted bedroom ceilings, and unwind in the luxurious jetted master bath tub or the walk-in shower. With a thoughtfully designed layout that includes a laundry room upstairs, a sizable kitchen, and a large family room, this home is move-in ready, promising a lifestyle of ease and tranquility.
Closing needs to be end of May 2024
Location
State NC
County Camden
Community Wharfs Landing
Zoning R1
Direction 17 To Landing way turn right on Dock Landing Loop it will be on the left
Location Details Mainland
Rooms
Other Rooms Shed(s), Storage, Workshop
Basement None
Primary Bedroom Level Non Primary Living Area
Interior
Interior Features Workshop, Kitchen Island, 9Ft+ Ceilings, Vaulted Ceiling(s), Ceiling Fan(s), Pantry, Walk-in Shower, Walk-In Closet(s)
Heating Fireplace(s), Electric, Forced Air
Cooling Central Air
Flooring LVT/LVP, Carpet, Tile
Fireplaces Type Gas Log
Fireplace Yes
Window Features Thermal Windows
Appliance Refrigerator, Range, Microwave - Built-In, Dishwasher
Laundry Hookup - Dryer, Washer Hookup, Inside
Exterior
Exterior Feature Irrigation System, Gas Logs, Gas Grill, Exterior Kitchen
Garage Golf Cart Parking, Detached, Concrete, Lighted, Off Street
Garage Spaces 3.0
Pool None
Waterfront No
Roof Type Architectural Shingle
Porch Patio, Porch
Parking Type Golf Cart Parking, Detached, Concrete, Lighted, Off Street
Building
Lot Description Interior Lot, Level
Story 2
Entry Level Two
Foundation Slab
Sewer Septic On Site
Structure Type Irrigation System,Gas Logs,Gas Grill,Exterior Kitchen
New Construction No
Others
Tax ID 017080002632540000
Acceptable Financing Cash, Conventional, FHA, VA Loan
Listing Terms Cash, Conventional, FHA, VA Loan
Special Listing Condition None
Read Less
Want to know what your home might be worth? Contact us for a FREE valuation!

Our team is ready to help you sell your home for the highest possible price ASAP







