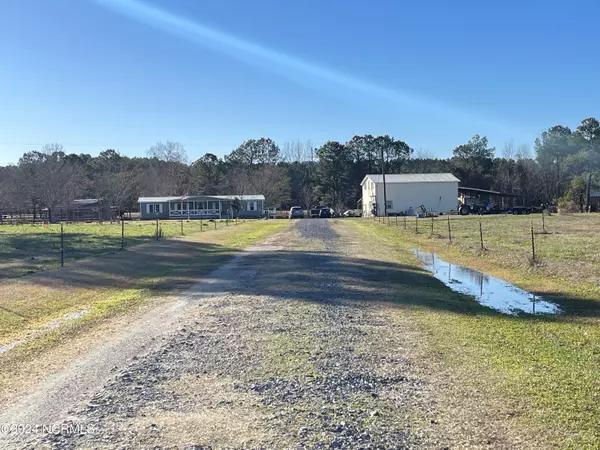$220,000
$229,900
4.3%For more information regarding the value of a property, please contact us for a free consultation.
1264 Main ST Jamesville, NC 27846
3 Beds
2 Baths
1,440 SqFt
Key Details
Sold Price $220,000
Property Type Manufactured Home
Sub Type Manufactured Home
Listing Status Sold
Purchase Type For Sale
Square Footage 1,440 sqft
Price per Sqft $152
Subdivision Not In Subdivision
MLS Listing ID 100420291
Sold Date 05/01/24
Style Steel Frame
Bedrooms 3
Full Baths 2
HOA Y/N No
Originating Board North Carolina Regional MLS
Year Built 1982
Annual Tax Amount $1,306
Lot Size 9.100 Acres
Acres 9.1
Lot Dimensions 9.10 acres
Property Description
Large acreage oasis with pond! Perfect horse property with electric fence and large barn. Home features three bedrooms, two bathrooms, spacious living areas with a front sitting room as you walk in flowing into the kitchen & dinning area with second living area in back. Fourth bedroom option or media/utility room with cabinets & sink, closet and own entrance with porch. Primary suite with en-suite and walk in closet. Features include handcrafted woodwork throughout the interior, propane fireplace and huge rocking chair front porch. Recent Updates: painted throughout, kitchen cabinets painted, new counter tops, updated LVP flooring. New Siding! Porches refinished! New metal roof three years ago! When owner purchased property in early 2000's he redid all plumbing, electrical, windows, kitchen cabinets, did all the woodwork and more. Two story barn features workshop area, kitchen and bath. Beautiful rural community close to US Hwy 64! The home is right across the street from the Roanoke River Wildlife Boat Landing where you can fish off the piers, kayak or even boat all the way out to the Albemarle Sound! Just a little over an hour to the highly coveted Outer Banks! 45 mins to Greenville & only 30 mins to Washington!
Location
State NC
County Martin
Community Not In Subdivision
Zoning Residential
Direction Take US Hwy 64 E, turn Left onto Main Street. The property is located on the right hand side.
Location Details Mainland
Rooms
Other Rooms Barn(s), Storage, Workshop
Basement Crawl Space
Primary Bedroom Level Primary Living Area
Interior
Interior Features Master Downstairs, Ceiling Fan(s), Walk-In Closet(s)
Heating Electric, Heat Pump
Cooling Central Air
Window Features Blinds
Laundry Inside
Exterior
Garage Gravel
Garage Spaces 1.0
Waterfront No
View Pond
Roof Type Metal
Porch Covered, Porch
Parking Type Gravel
Building
Lot Description Front Yard
Story 1
Entry Level One
Sewer Septic On Site
Water Well
New Construction No
Others
Tax ID 0102322
Acceptable Financing Cash, Conventional
Listing Terms Cash, Conventional
Special Listing Condition None
Read Less
Want to know what your home might be worth? Contact us for a FREE valuation!

Our team is ready to help you sell your home for the highest possible price ASAP







