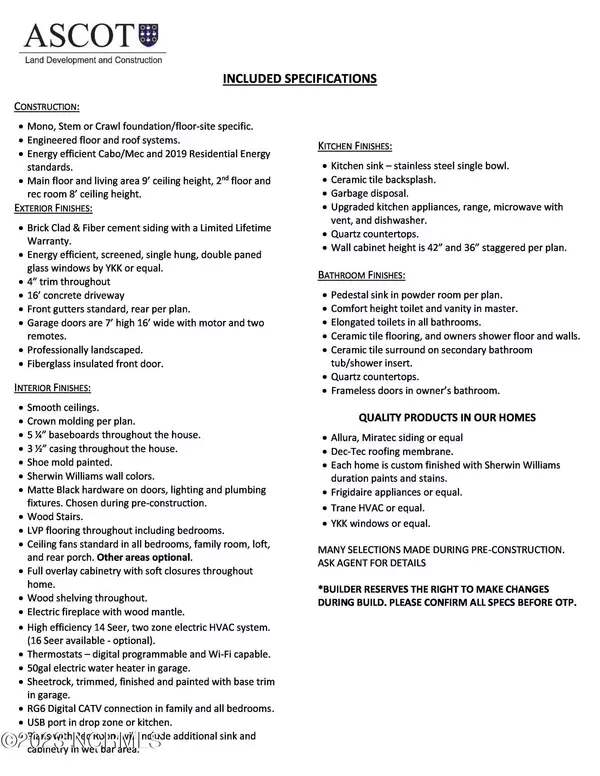$573,000
$599,000
4.3%For more information regarding the value of a property, please contact us for a free consultation.
121 Lexington LN #6 Southern Pines, NC 28387
3 Beds
4 Baths
2,276 SqFt
Key Details
Sold Price $573,000
Property Type Townhouse
Sub Type Townhouse
Listing Status Sold
Purchase Type For Sale
Square Footage 2,276 sqft
Price per Sqft $251
Subdivision Downtown
MLS Listing ID 100403952
Sold Date 05/06/24
Style Wood Frame
Bedrooms 3
Full Baths 3
Half Baths 1
HOA Fees $1,800
HOA Y/N Yes
Originating Board North Carolina Regional MLS
Year Built 2023
Lot Size 80 Sqft
Lot Dimensions 20x40
Property Description
Live comfortably right in the middle of the downtown! The newest townhome development to hit the area. Located at the intersection of
SW Broad and W Wisconsin. Building 1 is under construction and ready for sales.
This Building will contain 3 unique floorplans to choose from, (Plan A, Plan B, & Plan C) ranging in size from 1905-2356 SQFT. 2 plans per building. 3 bedrooms and 3.5 bathrooms. Open plan main living areas.
Notable features include 4th
story terraces overlooking
downtown (plan specific),
upgraded kitchen appliance
package, quartz countertops throughout, high-end lighting fixtures, LVP and tile on floors, wood stairs, tiled walk-in shower. Comfort coupled with quality!
Brick and fiber cement siding exterior. Double garages facing the rear of the building plus extra parking. Close to all the amenities that downtown offers.
Location
State NC
County Moore
Community Downtown
Zoning RMF
Direction Corner of S Bennett Street and W Wisconsin, downtown Southern Pines.
Location Details Mainland
Rooms
Primary Bedroom Level Non Primary Living Area
Interior
Interior Features Solid Surface, Kitchen Island, 9Ft+ Ceilings, Ceiling Fan(s), Pantry, Walk-in Shower, Walk-In Closet(s)
Heating Heat Pump, Electric
Cooling Central Air
Flooring LVT/LVP, Tile
Appliance Range, Microwave - Built-In, Dishwasher
Laundry Hookup - Dryer, Laundry Closet, Washer Hookup
Exterior
Garage Attached, Concrete, Garage Door Opener
Garage Spaces 2.0
Waterfront No
Roof Type Membrane,Metal
Porch Open, Covered
Parking Type Attached, Concrete, Garage Door Opener
Building
Story 3
Entry Level Three Or More
Foundation Slab
Sewer Municipal Sewer
Water Municipal Water
New Construction Yes
Others
Tax ID Portion Of 20190227
Acceptable Financing Cash, Conventional, FHA, USDA Loan, VA Loan
Listing Terms Cash, Conventional, FHA, USDA Loan, VA Loan
Special Listing Condition None
Read Less
Want to know what your home might be worth? Contact us for a FREE valuation!

Our team is ready to help you sell your home for the highest possible price ASAP







