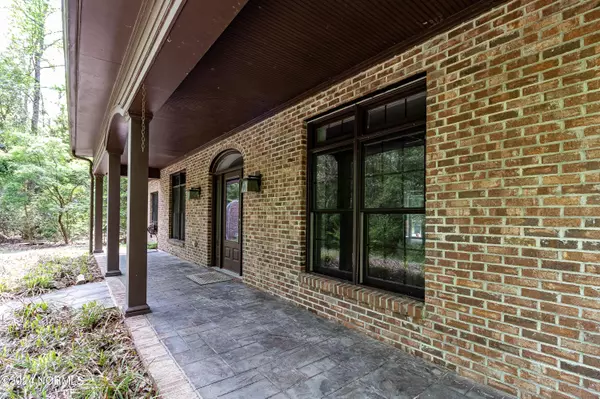$440,000
$450,000
2.2%For more information regarding the value of a property, please contact us for a free consultation.
388 Tommys RD Goldsboro, NC 27530
3 Beds
3 Baths
2,612 SqFt
Key Details
Sold Price $440,000
Property Type Single Family Home
Sub Type Single Family Residence
Listing Status Sold
Purchase Type For Sale
Square Footage 2,612 sqft
Price per Sqft $168
Subdivision Not In Subdivision
MLS Listing ID 100438567
Sold Date 05/07/24
Style Wood Frame
Bedrooms 3
Full Baths 3
HOA Y/N No
Originating Board North Carolina Regional MLS
Year Built 2010
Annual Tax Amount $2,427
Lot Size 2.850 Acres
Acres 2.85
Lot Dimensions 258x333x24x204x104x89x89x38x276x116
Property Description
Welcome to your 2.85 acre sanctuary that feels like you are in the mountains , yet is convienent to restaurants and shopping etc. This property is nestled on a dead end road with only a few neighbors. Wooded lot allows for exploring your property where can enjoy the wildlife and greenery. You also have a open fenced in back yard allows you to soak up the sun on the private stone patio.
As you walk in the front door you are met with the warmth of beautiful hard wood floors that were created by the only owner from the pines that were cleared off the property. The open concept and cathedrial ceilings with skylights and solar tubs allow sun to come in and light up the space. There is a wood burning fireplace nestled in the corner of the living room and a gas fireplace in the dining. Jack and Jill Bath for 2 bedrooms. Full Bath for office/ flex. Primary bath was built with handicap accessibility with wider doors and easy flow into the room and up to the his/her vanities & walk in tile shower. Primary bedroom has beautiful lighted trey ceiling and custom sconces that are pieces of art! His/Her closets with a built in wall safe for storage of your valuables. 8 ft. french door leads out into sunroom that also has custom sconces. Gourmet kitchen with large triangular shaped island with outlets on top for conveienience and 3 sides have cabinets for storage. So many upgrades to the cabinetry, when you tour the home please open and see the things they offer for added ease of life! Walk in pantry with adjustable wood shelving. Two Ovens for those fun famly gatherings, you can cook the turkey and the pies at the same time. Beautiful custom staircase up to the unfinished but heated and cooled Bonus. All you need is sheetrock and Floor! walk in attic!
Home was built with concrete blocks filled with foam insulation and then wood framed for amazing strength and energy effeciency qualities. The large detached garage workshop has a slide hoist and an upstairs for storage!
Location
State NC
County Wayne
Community Not In Subdivision
Zoning R
Direction US 70 Byp E toward Kinston take exit 356 toward US 117 0.3 Mile turn left on W Tommys Road look for For Sale Sign turn right and then quickly left DO NOT pass the two diredtional signs that leads only to back neighbors drive. From William street turn right onto W Tommys Road.
Location Details Mainland
Rooms
Other Rooms Storage, Workshop
Basement None
Primary Bedroom Level Primary Living Area
Interior
Interior Features Foyer, Solid Surface, Whirlpool, Workshop, Kitchen Island, 9Ft+ Ceilings, Tray Ceiling(s), Vaulted Ceiling(s), Ceiling Fan(s), Pantry, Skylights, Walk-in Shower, Walk-In Closet(s)
Heating Wood, Heat Pump, Active Solar, Geothermal, Wood Stove
Cooling Central Air
Flooring Tile, Wood
Fireplaces Type None, Wood Burning Stove
Fireplace No
Window Features Thermal Windows,Blinds
Appliance Washer, Wall Oven, Vent Hood, Self Cleaning Oven, Refrigerator, Microwave - Built-In, Ice Maker, Dryer, Double Oven, Dishwasher, Cooktop - Gas
Laundry Inside
Exterior
Garage Gravel
Garage Spaces 3.0
Utilities Available Community Water
Waterfront No
Roof Type Architectural Shingle,Composition
Accessibility Accessible Doors, Accessible Full Bath
Porch Covered, Patio, Porch
Parking Type Gravel
Building
Lot Description Open Lot, Wooded
Story 1
Entry Level One
Foundation Slab
Sewer Septic On Site
New Construction No
Others
Tax ID 06e06000005012c
Acceptable Financing Cash, FHA, USDA Loan, VA Loan
Listing Terms Cash, FHA, USDA Loan, VA Loan
Special Listing Condition None
Read Less
Want to know what your home might be worth? Contact us for a FREE valuation!

Our team is ready to help you sell your home for the highest possible price ASAP







